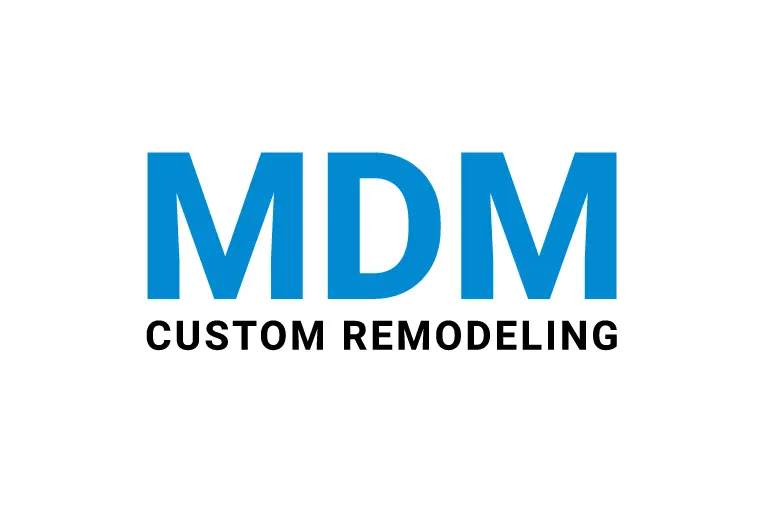Home remodeling is an excellent home improvement project. It can dramatically boost the value of a property. But in Los Angeles, many people become hesitant to take this approach due to the cost. They consider this project to be an expensive one. Are you one of them? Then read the entire blog. Here, we have introduced a few remodeling ideas that can help complete this project within $10k. So, before you hire a contractor for home remodeling in Los Angeles, take a look at the following passage.
A Few Home Remodeling Ideas on Your Budget
In Los Angeles, you will find many home remodeling contractors. Most of them offer services to their clients at an affordable rate. And the excellent remodeling ideas they provide can make your home interior stunning. And these are what you will explore in the following lines.
1. Incorporate a Crown Molding
Crown molding can add charm and value to a home. It can make your space more grown-up and classy. This decorative addition is perfect for walls and ceilings. There are numerous styles and designs you will facilitate to choose from. But in this respect, it’s prudent to leave it to the experts.
2. Makeover your Bedroom Closet Door
The brilliant makeover of a closet door can brighten up your bedroom. You can go for a hollow core door and use a wooden panel to create the base. And add sharp hinges to give it a complete look.
3. Add a Functional Bed
You can have a beautiful and functional bed that comes with storage space. Apart from beautifying your bedroom, you can save a significant amount of space with this approach.
4. Add A Tree Shelf to Store Your Children’s Book
This genius shelf can store books as well as other objects of a bedroom. So, include it in your room instead of a boring shelf. You can have this tree shelf at an affordable rate.
5. Incorporate A Tufted Bench
Elegant benches can improve the look of a room. A tufted bench is quite useful. And it will enhance the appearance of a room. You can purchase it within $40.
6. Repaint Your Home
Before you get your home interior painted, choose the right color. You can also visit Houzz to get help in this respect. With the right color scheme, you can make your boring home look great. And make sure you choose the color that can enlighten your room.
7. Blackout Curtains Are the Best Option
You can add a touch of elegance with blackout curtains. These are incredibly stylish and suit almost all rooms. If you want to block the sunlight to increase your quality of sleep, this option is the best. It means this approach can also help reduce your air conditioning bill.
8. Open up Your Room with A Large Mirror
Adding a large mirror can benefit you a lot. The light it reflects can create an illusion of more open and large space. However, it’s prudent to get it placed on the wall that faces the window.
9. Add a Stone Exterior to Your Bathtub
It’s an excellent idea to give your bathroom a classy look. The air stones which will be used are more environmentally friendly. You need only one box which costs around $50. In Los Angeles, you might have seen this bathtub rarely. But you can go for it to make your bathroom unique from others.
10. Replace Your Bathroom Flooring with Vinyl Tiles
Are you upset with the old flooring in your bathroom? Then the time has come to get it replaced. You can replace your bathroom flooring with vinyl tiles. Marble and ceramic tiling is also a good option, but these are expensive.
11. Re-paint Cabinets
Applying a fresh coat of paint to the cabinets can change the overall look of your bathroom and kitchen. Most contractors suggest this idea to their clients in terms of home remodeling in Los Angeles. On the flip, replacing the cabinets can hurt your wallet.
12. Choose a Glass Cabinet for Your Kitchen
Adding a glass cabinet is a great way to open up your cooking space. This approach can also enhance the beauty of your kitchen interior. Most importantly, the glass cabinet is quite durable, which can save your cost in the long run.
13. Make Your Kitchen Elegant With a New Backsplash
Want to add a little creativity to your kitchen? Then nothing can be an ideal option other than considering a custom backsplash project. You can make your purchase of backsplashes within $20 – $50.
So, apply these home remodeling ideas and get your project completed within $10k.
We, MDM Custom Remodeling Inc, can remodel your home with these excellent ideas mentioned above. Our company has years of experience regarding home remodeling in Los Angeles. We provide a 3D model to our clients. Read our other blogs to know more.


