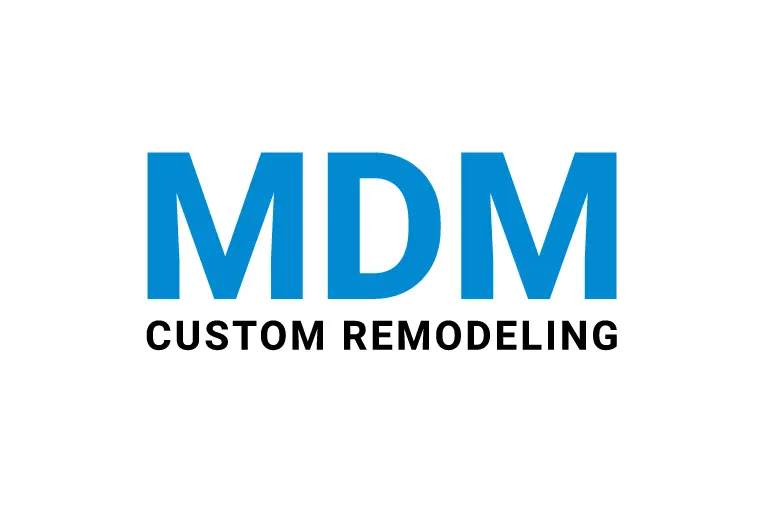Have you got caught in the middle of a debate with your partner about this? No doubt, deciding on the right route for your kitchen renovation plan between open kitchen and close is overwhelming. In fact, it goes without saying that the big open kitchen concept in Los Angeles, California is on the craze these days! Still, people find it confusing to make a choice!
Anyway, in today’s blog, you may find some ideas and guess which way you should take your kitchen renovation plan.
Big Open Kitchen Concept or closes closed cooking space?
The structure, layout, and designs of kitchens have changed drastically over the years. Most cooking space these days has turned into a central place in the home while remaining isolated once! But the pros and cons are available in both!
Great for small homes
Tiny homes mean less square footage! Hence, the more walls you will eliminate, the better airflow you can have in the rooms. A big open kitchen concept combines the cooking space, living room, and dining together on the same floor. It removes the barriers of doors and walls that make the space look bigger and well-ventilated while allowing enough natural light access from the larger windows just opposite the kitchen.
But when you have no space issues, a closed kitchen is perfect to embrace! You can go for bigger kitchen designs, like having large windows, kitchen islands, and cabinets for better storage options and airflow.
Engaging with people
Making a choice between open and closed kitchens depends on how much you love interacting with people while coking! For instance, let’s say you don’t like any interruption or disturbance when preparing something great for your family or guest. In this scenario, at MDM Custom Remodeling Inc, we suggest the closed kitchen for a better alternative!
On the other hand, suppose you want to catch your cooking and favorite shop together. Or when you don’t love to miss the fun and gossip with your family and friend who suddenly dropped in, embrace a big open kitchen concept!
Anyway, at the same time, you should know that kitchen floor plans have CONS equally! For example, open kitchens have fewer storage options, and it\’s prone to spreading heat to the room adjacent to them. Reversely, closed kitchens can prevent you from interacting with people while congested when space is small.
Now, if you want more ideas for a big open kitchen concept in Los Angeles, California, look into our kitchen remodeling photo gallery! Stay in touch!

