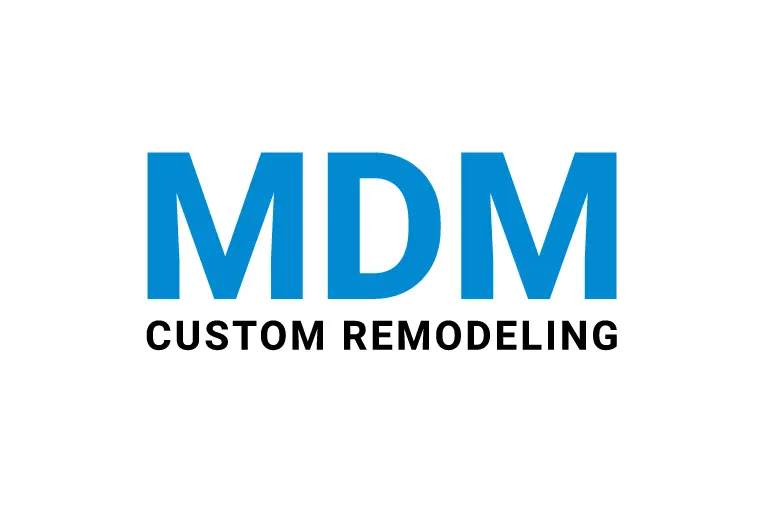So, you are ready to start your dream home project, finally! Owning a house is something that everyone dreams of. All want to give it the best look ever. You may not be an exception here! But the conventional two-dimensional layouts won’t help you here ideate how your home will look like at the end. Better, you turn to 3D designs here! You can look for our new house 3D designs on Yelp to choose the right layout for your dream home.
How Does Our New House 3D Design Give Your Dream Home Perfection?
The best part about using 3D designs to build a new home is we find it a breeze to understand our clients’ demands. The two-dimensional home designs come with several consultations to ideate the broad requirements and changes that sometimes exceed the budget. In fact, you need to choose from a few limited design alternatives, like sketches.
But when 3D design kicks in, you can visualize your dream home alive in front of your eyes. From the start, we design your home in the way you have always longed for. You can have the perfect canvas of the finished home that shows you how your final home will look.
How Does Our New House 3D Design Work?
Using 3D designs for a new house build is all about providing you with a holistic view and technical clarity while saving you time and expenses by offering easy visualization. This software delivers a realistic representation of your future home beyond the two-dimensional sketches.
We produce new house 3D designs for single-family homes using the app and based on structural, civil, mechanical, electrical, and architectural drawings. It helps us figure out the hidden problems before converting a space or building a home.
For example, 3D designs pinpoint the dimensional issues or roofing problems in 2D architectural sketches while identifying the loads and presence of bearing walls. Foreseeing the problems saves you from the hit of spending more dollars on redoing the design down the road. And this improves the communication with our clients during the consultation.
How Much Can You Cost for New House 3D Designs?
3D designs are available at different price points that can vary from one house plan to another. You can expect around $500 for exterior, more or $300 for floor plan, and nearly $250 for interior designs.
So, what have you decided on for your new home? If you want to embrace three-dimensional layouts, look over our 3D design photo gallery to have a little more idea. Stay in touch!


