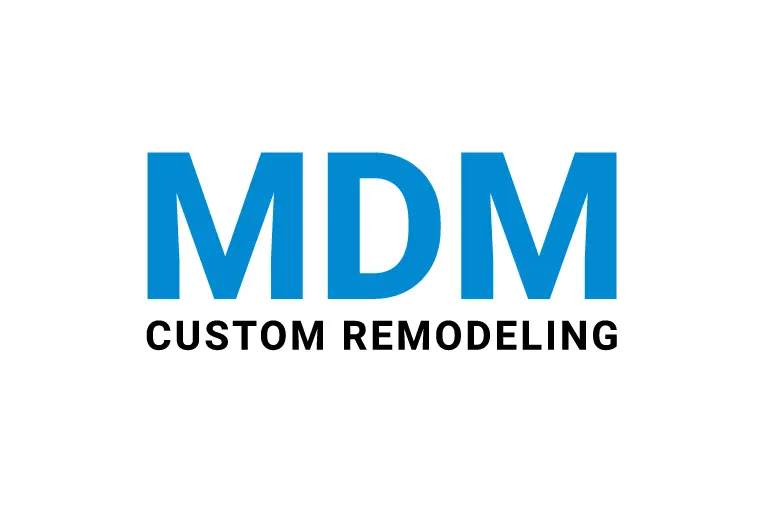Maybe you don’t know, but many homeowners often take their steps back from this idea thinking, that this design may not make much sense. But honestly speaking, a contemporary kitchen and great room together is the open kitchen design concept that is on-trend these days! The design makes your room quite space-friendly while cost-efficient, like $35,000 around! Still, if you want to ensure about it, our today’s blog may help you!
Why consider Contemporary Kitchen & Great Room together?
Well, do you want to bring your family in close proximity? Then, this open kitchen design concept is the sure way to do so! Here’s HOW:
Natural light access
A contemporary cooking space with a living room is the best option for a small and single-family home. It saves not only some square footage but allows to have great natural luminosity by eliminating the walls. Hence, the light can flow smoothly from the living room to your cooking space.
You can find your small rooms looking brighter and bigger than usual. Also, it gets easy to use and share the same lighting fixtures between two rooms that cut the energy bill costs. In fact, you can include your custom kitchen remodeling ideas here as well!
Easy to pay attention to kids
As mentioned, the open kitchen design concept can take the family close to each other! It means that you can keep an eye on your children from every corner when they are playing and join them too if you wish to!
Having bigger space
Needless to say, adjoining spaces are always better for free flow of air, light, and bigger room. If you have a small home and lack space, we, MDM Custom Remodeling Inc, suggest embracing this open kitchen design layout for your place. With the wall elimination, your cooking space will no longer be so clumsy like before!
Ease of communication
Do you often have guests at home? Then, you may be wonder home you can give them time or interact during their stay while busy in the kitchen. Isn’t it? Anyway, with open kitchen space, you can do so! You will be free to talk to them anytime while preparing delicious cuisines all along! For the designs, you can look into our kitchen gallery too!
Are you interested? Then, let us know! Also, for more ideas on contemporary kitchen and great room designs, follow us on Facebook! Stay connected!

