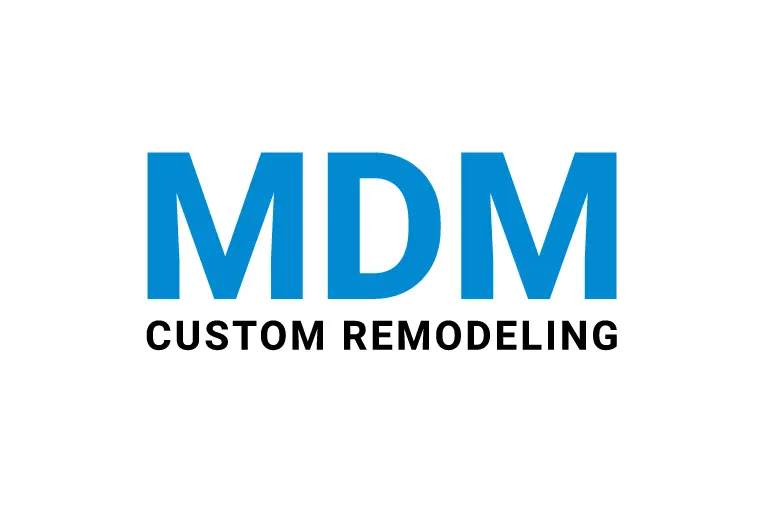Do you have a small space in the kitchen? Then, nothing can be a better option than an L-shape design for your cooking space! And when you are after trendy and classy kitchen remodeling ideas, this one will work well in limited space!
This layout makes a perfect addition to the kitchen island while opens to the living space. On the other hand, it connects the refrigerator, sinks, and countertop that ease and improve the functionality.
But having a trendy cooking space isn’t enough unless you don’t know how to design it! In today’s blog, we can help you out here!
Kitchen remodeling ideas to design the L-shape kitchen
Once you have decided on the kitchen layout you want for your home, you may already have looked over the design on our kitchen remodeling photo gallery. Isn’t it?
Now, it’s time for budget-friendly ideas to design your small L-shape cooking space that will refresh your dull kitchen look!
Having the usual L-kitchen look!
If you are in a rush to design your kitchen and want to be economical, stick to the typical L-kitchen look! Here, you can pick the cabinets of dark wooden finish while countertops with a matching low-rise backsplash would be affordable!
For the flooring, you can look for ceramic tiles or vinyl sheets. Besides, adding a two-bowl sink and dishwasher is not a bad idea, though!
Budget-friendly but trendy refreshment!
Well, even when having a tight wallet, you can turn your head to something on-trend from the typical L-shape kitchen design ideas! At MDM Custom Remodeling Inc, our kitchen remodeling contractors suggest trying the following ideas here:
- Add a table-style island and place it between the two legs of L. It will allow you to have a functional cooking space than before!
- Refresh the walls and cabinets with contrasting colors to make the kitchen look brighter and bigger
- Mount your spice rack to the back of the door while adding stools or chairs to the table-style island
- Look for drawer cabinets for utensils and open shelves around the sink for decor!
Gourmet Upgrade for L-shape kitchen!
If you don’t have a budget issue, go for this classy one! Here, you can opt for a full-sized island with a sink and seating. The second sink will be on the countertop for the second cook. Besides:
- Quartz countertops and backsplash
- Custom cookware storage
- Folding corner cabinet doors and more
If you want to ensure these L-shape kitchen remodeling ideas, check on Yelp! Our customers’ feedback might be helpful for you! Stay connected!

