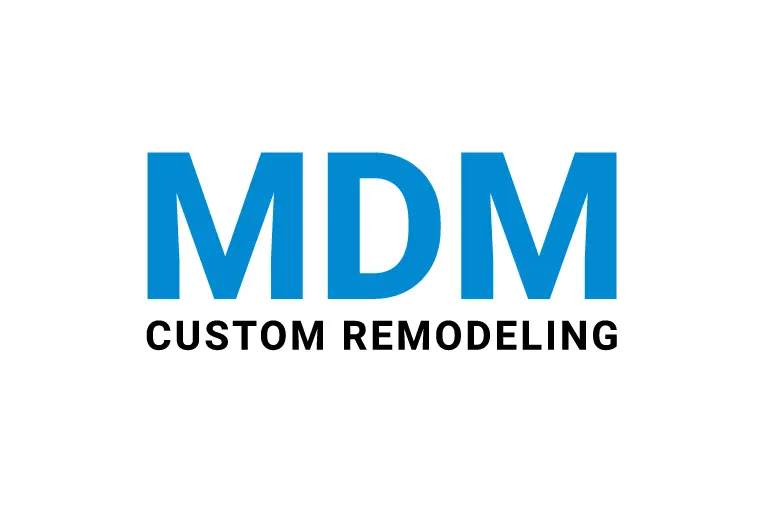So, the time has come to upgrade your home, right? Well, home remodeling is a big investment that you will ever make. Hence, make sure you take each step cautiously. That’s why most homeowners in Los Angeles leave it to home remodeling contractors. They will remodel your home according to your wishes. The home remodel tips they offer will give peace of mind in return for your investment.
So, before you get this project started, it’s wise to have a look at these tips. And that’s the topic we have discussed in this blog.
A Few Home Remodel Tips to Opt for
Do you have a plan of selling your home in the future? Then this home improvement project will benefit you a lot. It can increase the resale value of your home to a great extent. But before that, have a look at home remodel tips suggested by contractors in Los Angeles.
1. Upgrade the Front Door
The front door will be the first impression of your home. But if you are unable to change it completely, get it repainted. It can also affect the lighting of your room. And whatever the color of your walls and ceiling is, apply the same, but a little bit lighter. Remember, too much one shade may overpower a space. Hence, if you want to repaint the other doors, go for different shades.
2. Choose the Right Paint Color
Choosing a paint color is one of the most vital parts of remodeling a home. Remember, paint effects lighting. Hence, opt for the color that will enlighten your home. And dark color can shrink the space. However, if you are on a restricted budget, choose a black and white palette. And this is what will give your home a modern and sophisticated look. In this regard, you can explore numerous options on Pinterest.
3. Pay Attention to Your Kitchen and Storage
Is your kitchen not functional? Then consider changing the layout of it first. And that’s where home remodeling contractors show expertise. They will provide you with several options for kitchen layout remodeling. You can go for an L-shaped or U-shaped kitchen. But it’s prudent to leave it to the professional.
When it comes to increasing the storage of your kitchen, they suggest various tricks. You can hang a pegboard. Besides, using a magnetic knife holder can also be the best option. Some prefer to have under-shelf storage, while others store items inside the doors of a cabinet.
4. Install Large Windows
Make your home energy-efficient by installing large windows. These will allow the natural light to enter your home. But if you don’t have a sufficient budget, get these painted. And go for the lighter shade always as compared to the rest of the room. This is what will maximize the light coming through windows. Visit Yelp to get more ideas in this regard.
5. Change the Floor
Upgrading the floor of a home can be expensive. But a reliable home remodeling contractor can fulfill your wish within your determined budget. In Los Angeles, there are several flooring options you can choose from. These can be marble, tile, vinyl, engineered, and so on. But whatever you choose, make sure it suits your home. You can also visit Facebook pages of different home remodeling contractors to explore more options.
6. Update Your Bathroom
Contractors always focus on this area first while giving home remodel tips to their clients. Well, first of all, make sure you choose the bathroom flooring that is slip-resistant. You can update your toile fixtures. If you don’t want to install new items, fix up your existing toilet by changing its paint. In addition, pay attention to the pressure of the shower before getting your bathroom upgraded.
7. Choose the Right Design
Whether you want to add a living room or an office room, choose the design carefully. Make sure the design you pick suits well with the rest of your home. Otherwise, the entire look of your home interior may be spoiled.
So, wait no more! Contact MDM Custom Remodeling Inc and get an effective home remodel tips. We are available in the greater Los Angeles area offering this service at a competitive rate. Go through our other blogs for more detail.

