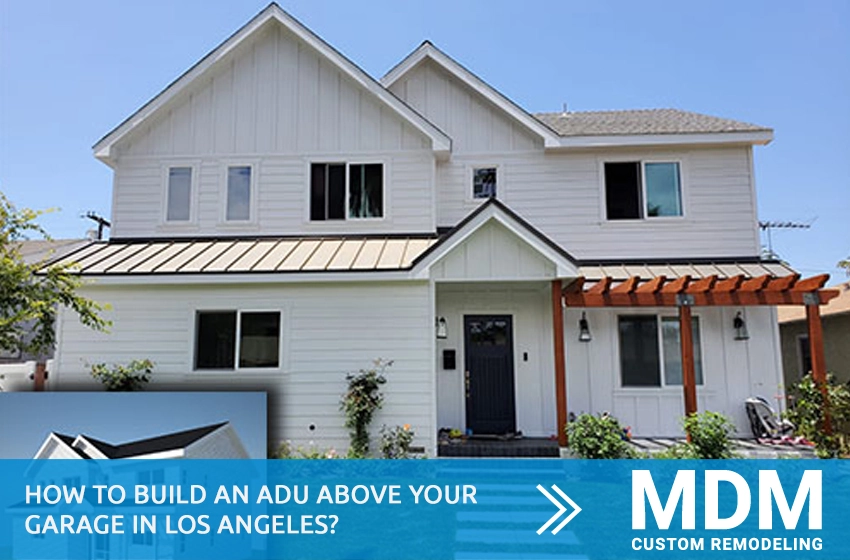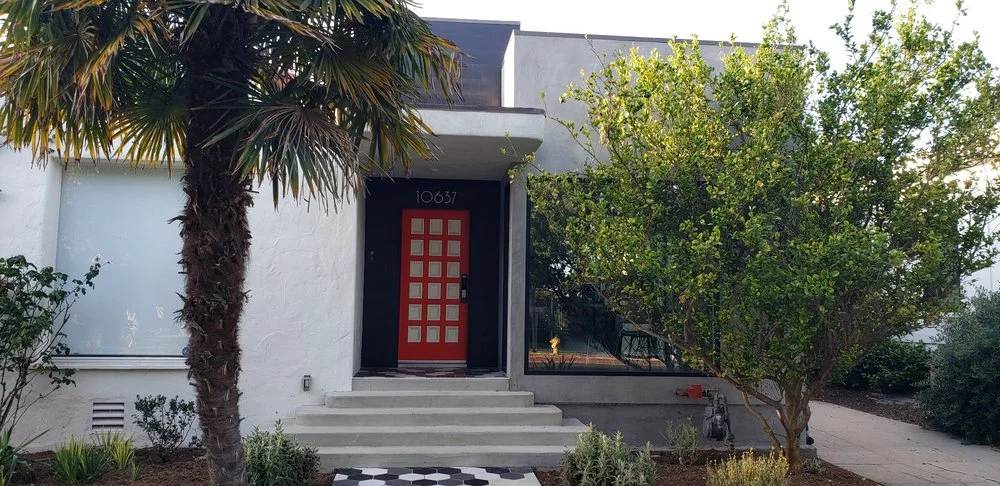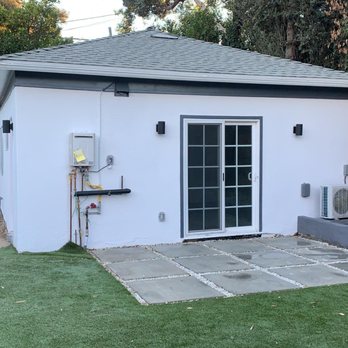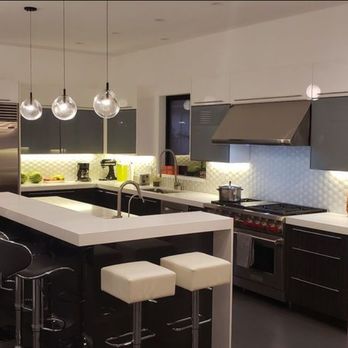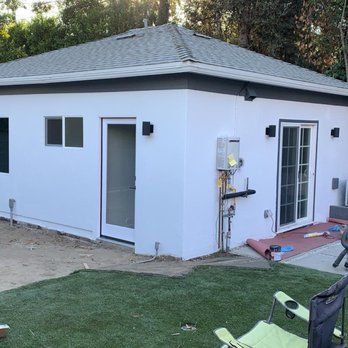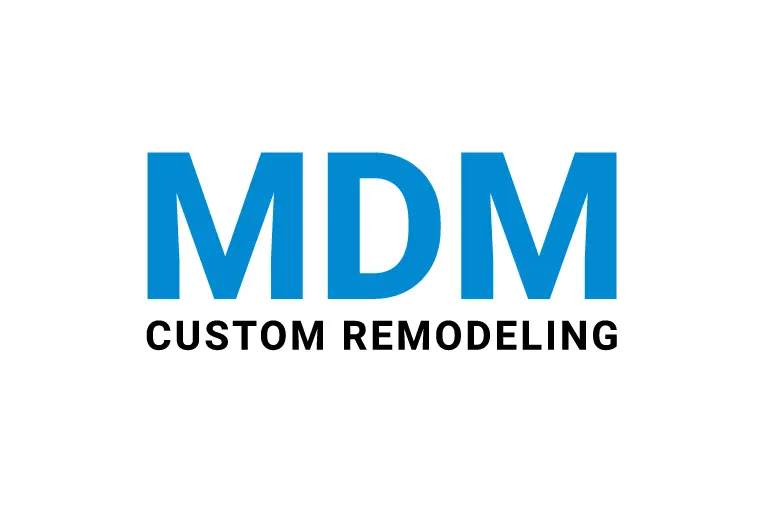Do you have a wonderful little space above your garage in Los Angeles that could make an exceptional accessory dwelling unit? You’re in luck! The California state government recently relaxed the formerly strict laws about creating an accessory dwelling unit above a garage. If you don’t currently have a finished space that can be converted to an ADU above your garage in Los Angeles, you can certainly create one. It’s a great idea to take advantage of the unused space and enjoy the revenue from another income stream or expand your living area to include the benefits an ADU can bring.
Why an ADU Over Your Garage is a Good Idea?
A garage space is fantastic for your vehicles and extra storage options, but what about the space above? As space is at such a premium in Los Angeles and southern California, it makes sense to build up. A garage with an ADU above that contains a bedroom, living space, kitchen, and bathroom can bring in nice rental income from either long-term or short-term tenants. In addition, the ADU adds square footage to your property, which can boost your property value.
But there’s also the bonus of having an extra space you can use for family or friends. As multi-generational households become more common, an ADU above the garage can provide the additional dwelling area and privacy necessary to ensure harmony in the home. If you already have space for everyone but that leaves privacy, and quiet time at a premium, you can use that newly-finished space as a home art studio or recording space, a workout area, an office, or a cozy getaway.
If you ever choose to sell the home, the ADU can be pretty appealing to potential buyers; Forbes reports that many homeowners are willing to pay more for homes that have a garage with an ADU above, as it provides them with flexibility in using the space for whatever they might want – a home gym, an office, or just an excellent place for grandma to visit.
If you are planning to use your ADU to generate rental income from tenants, get up to speed with the rules set forth by the City of Los Angeles. The Los Angeles Housing Department offers in-depth information on renting out accessory dwelling units. Make sure you can stay compliant with the rules before you make the decision to turn your ADU above the garage in Los Angeles into a money-making rental property.
Digging Into the Finances: ADU Above the Garage Costs
Building an ADU over the garage in Los Angeles means adding an additional story over the existing space, which qualifies as significant construction.
Regardless of the work required, the costs of an ADU above your garage can vary widely depending on the contractor you choose to work on the property. Those costs also depend upon the following:
- Any refinishing required for the exterior of the building
- The materials you choose for the ADU
- Aligning the ADU above an attached garage with the second floor of the home
- Reinforcing the garage foundation to accommodate the added weight
- Reconfiguring or installing utilities
- Adding a new roof and interior and/or exterior stairs
- The age of the house and how much work must be done to bring it up to modern code
- The overall design: for instance, an outdoor staircase might cost less than an indoor one
So what are the ballpark figures? The average cost of detached new construction above a garage runs from $260,000 and up, depending on design and size. That’s assuming approximately 400 square feet of a two-car garage plus a 400 square foot ADU above, including the stairway.
That might seem like a lot of money, but keep in mind that you can create additional income with that space, which can eventually offset the costs of your investment. When it comes time to sell the property, a well-constructed ADU can increase your selling price.
Building an ADU Above the Garage in Los Angeles
When you start to consider building an ADU, it’s easy to become overwhelmed with all the things you’ll need to do from the start of the project to the completed space. Breaking it down into small, manageable steps is the key to getting the job done without compromising your sanity.
1.Start with ADU Concept Design
Begin by asking yourself some fundamental questions about how you intend to use the ADU. Are you looking for income by making your ADU a short-term or long-term rental property? Do you want a cozy home office or gym? Is this intended to be a getaway space for you or the whole family, perhaps a game room or a den dedicated to watching sports or movies? Will the ADU eventually become a home recording studio? Or will you be creating the space for a family member, such as a mother-in-law suite?
Once you know your intention for the space, you can move on to creating the Concept Design. You could hire MDM Custom Remodeling Inc. to create the Architectural Concept Design, which will include the floor plan, interior, and exterior view design, 3D rendering, and 360 degrees panoramas with a virtual walk-through. This lets you experience walking through your finished ADU project virtually before you invest even one dollar in construction or blueprints. This Concept Design Service by MDM Custom Remodeling Inc. includes searching city and county records to verify what the local zoning and building code allow in your area. This Concept Design also includes an accurate budget plan, which provides you with an accurate cost of the project before you commit to the high cost of construction. Your contractor will use these guidelines to build the ADU to the proper specifications.
2. Clear the Plans with the City of Los Angeles
The ADU Concept Design you get from MDM Custom Remodeling Inc. will comply with the regulations for Los Angeles. This will be the foundation of the complete set of blueprints MDM Custom Remodeling Inc. will create for you to ensure the project is approved by the city. The plans must be officially approved by the Los Angeles Department of Building and Safety. This step is vitally important to ensure that you are in compliance with all the laws and regulations. After approval, you can start the process of applying for a construction permit.
3. Consider the Funding
There are numerous options for financing an ADU, including your current cash on hand, a loan or line of credit based on your home equity, a renovation or construction loan, a cash-out refinance of your home, and more. Take your time in choosing the right option before you move into the construction of your ADU.
4. Get a Reliable Contractor
When hiring a contractor, look for one that has significant experience in building ADUs, especially those that are built over a garage in Los Angeles. Not only does seasoned contractor understand what it takes to build a safe ADU over your garage, but they also know their way around the permit process and the new regulations and rules regarding accessory dwelling units in Los Angeles and southern California.
5. Be Involved in Selecting Finishing Materials
While construction of your new ADU is in progress, you’ll need to select the finishing materials you’d like to install. This can include windows, doors, roofing materials, interior, and exterior finishing, plumbing and electrical fixtures, AC system, tiles, flooring, paint colors, and more. Use your contractor’s help to get these materials at discount prices to save money.
6. Finishing Tips
Select colors to paint the space in a way that not only makes it look bigger but makes it more appealing to potential tenants. Grey and white have dominated the painting space in recent years, but now the colors that get attention are light-intensity earth tones, blues, and, yes, the ever-present greys. Choose those for your wall and look for furniture that complements them.
7. Cast Your Eye Toward Potential Storage
Make furniture work double-duty by opting for smart storage solutions, such as ottomans that open to create space for blankets and drawers hidden away underneath the bed. Just as you built upward with your ADU over the garage, consider going up with storage – tall armoires, high cabinets, and even racks dropped a foot or so below the ceiling can be great to tuck away small items and keep the rooms looking light and airy.
8. Timing
Make sure you can trust your contractor to commit to the completion date. Check the contractor’s background with previous customers who had a project of a similar size to yours. Ask those customers how long it took to complete their project. Did the contractor complete the work right on time or even ahead of schedule?
When you choose to build your ADU over the garage at your Los Angeles home, the keys to success include good planning, a smart architect, following all the rules and regulations set forth by the state and local governments concerning ADUs, and finding the right contractor for the job. It might seem like a lot to handle, but the end result is worth doing the right way.

