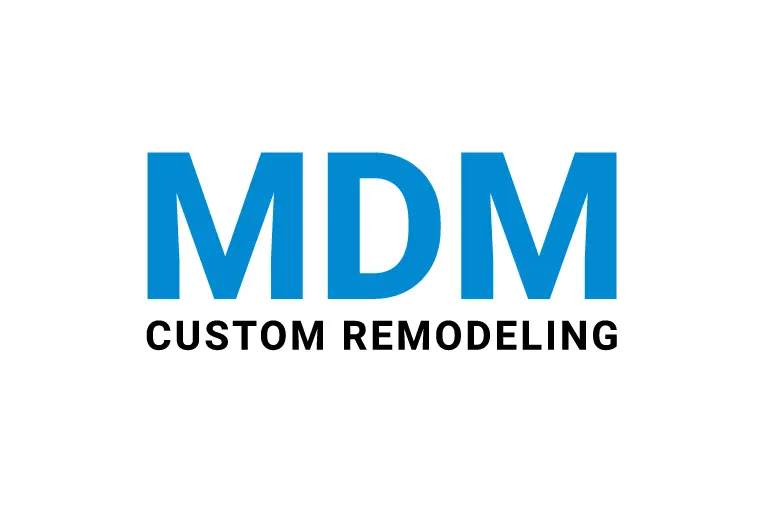Picture this: A small and simple premises with an open space on the front and backyard- Doesn’t it look elegant? Maybe it’s not perfect for a family of six but three, of course! The demands for accommodation vary from one family’s needs to another one! That’s why we bring an amazing solution for single-family owners with our new house 3D designs. And before you sit with us over a coffee for a free consultation, let us introduce you to some trendy house designs!
Top New House 3D Designs for single-family
You can get a perfect layout view with our 3D designs and rendering services from the bathroom and kitchen to the entire home. It costs around $35,000 that is within the budget for most! And here are some of those home designs that you can look for:
Elevated and connected
Do you want to have a clean lower-level premise for the morning coffee? Then, this one could be perfect for your needs! In this elevated home design, you can have all your accommodation needs on the upper level and get the ground space neatly designed. With the support of pillars, the overall home layout looks quite unique!
Welcoming and open
When you plan for making your home stand out quite differently from the rest of your neighbors, go for it! At MDM Custom Remodeling Inc, with our 3D design and 360 degrees panorama virtual views, you can look over its architectural style closely. This home layout comes with a clean and natural shade with minimalistic lines and extensive use of glass doors and windows!
Asymmetrical layout
Are you after some timeless home designs for your single-family? Then, it would be great to decide on an Asymmetrical house design. During the virtual consultation, you can ideate how much it looks stylish while holding the perfect blend of glass and concrete!
Glasshouse
This one is apt for an astounding twist with a modern touch in minimalistic and simple home design! It will take your status and style just a scale-up than anyone around you. You can find the work of stone and concrete with the contrast use of glass walls and glass railings, doors, and windows in the 3D design!
We hope you have decided on the perfect match for your accommodation needs. And if you are ready for the virtual consultation with us and enjoy the walkthrough of these new house 3D designs, follow us on Facebook and let us know!

