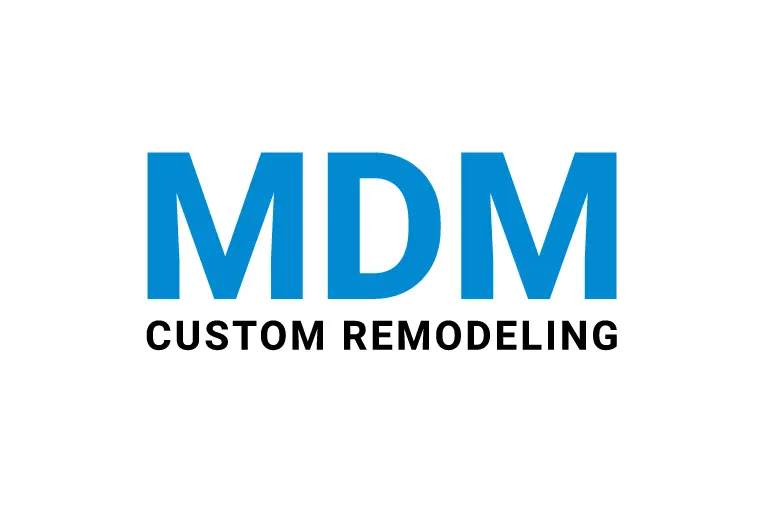No matter how much you are imaginative, it’s merely possible for you to say how a space will look without seeing the design practically! And the same problem the homeowners face when they try to plan and remodel their cooking space just looking at the 2D structural drawings. That’s why we come with modern kitchen 3D designs to ease your visualization capability! With this advanced technology, you can actually see and walk through the design before the project kicks off!
Why plan a modern kitchen with 3D designs?
Gone are the days when people stare at the 2D paper drawings for a while, close their eyes, and try to imagine how their cooking space will look like after the completion! You are standing in the era of 3D designs when you can see your vision right in front of you and decide whether you love the layout or not! For instance:
Bring the plans in real!
At MDM Custom Remodeling Inc, we use 3D designs everywhere, whether you need to remodel the kitchen or knock down walls! Using 3D designs for modern kitchen plans can help you see your imagination turning into life. Hence, you can have the chance to keep a check on every minute detail included in your cooking space and decide if it looks great or not. For example:
- Countertops or kitchen islands?
- Which cabinet finish looks better- Matte or glossy?
- Choose the hardware and fixtures in the kitchen and more!
Easy to find the best match!
In the 2D designs, you can’t imagine the shapes and size of your cabinets while not deciding the exact place for the appliances. In fact, many pick the wrong choice and end up making changes and reinstallations that cost space, time, and dollars again! Using 3D designs to plan your modern kitchen can ideate which elements can perfectly fit the space while making the room aesthetically appealing and functional.
Easy to alternate!
Let’s say you want to make changes in designs sometimes in the mid of the renovation projects. With 2D designs, it was never possible in past days. It used to require more time and effort to make changes in plans. But 3D designs have made the alterations quick and simple than ever! You just need to sit with our designers about what major and minor changes you want.
In fact, you can avoid major changes while using 3D designs for modern kitchen plans by seeing the design before the project starts. For more layouts, visit our 3D design gallery now!

