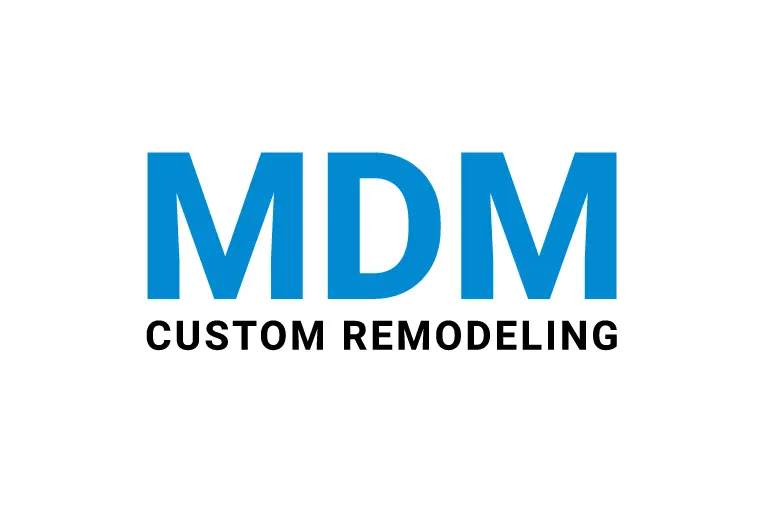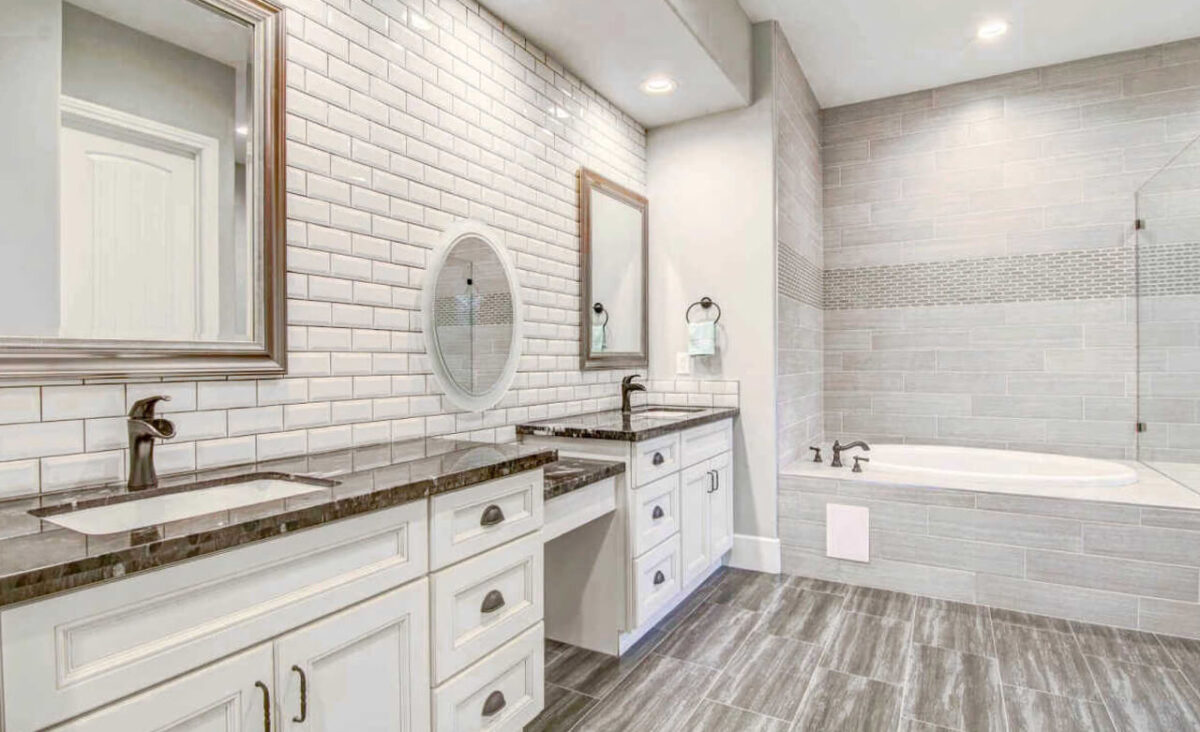Having a small bathroom is really a matter of concern for a growing family! And while on the same page, a bathroom expansion may be the best alternative you can embrace not only to jazz up the space but increase the square footage. But to get it done right, you need to make several considerations that you often overlook and end up with an undesired layout.
What to Consider for a Perfect Bathroom Expansion
Well, a bathroom expansion is beyond just a renovation! Apart from enhancing the square footage, it can increase the resale value of your home. That’s why you should take time and think closely before designing the extension to have a more liveable space. Let’s get started:
Walls or storage: Which way to go?
At MDM Custom Remodeling Inc, we suggest the privacy and storage options first. For instance, if you focus on privacy, it’s better to utilize the half wall and create a different space for the toilet. Or you can use the full walls to have an enclosed toilet with a private room.
Contrarily, you can think of closed or open storage options, cabinets, closets, or an open shelf. If you want to have a combination of storage and style, open shelves are ideal for it!
Should you have a double vanity or a single sink?
Yes, it’s quite overwhelming to decide between a sink and double vanity. If you have planned a small bathroom expansion, like a half or secondary bath, a sink may be a perfect addition! But while having space, a double vanity is great. Also, consider your storage needs and the number of people to get ready to choose the right type of double vanity.
Flooring and windows:
Let’s start from the bottom! For bathroom flooring, the best options are ceramic or porcelain tile, natural stones, vinyl floors, and engineered wood flooring. And once you have done making a choice for the flooring, go upward to the ceiling and walls.
While not getting an idea about placing the window, our bathroom remodeling contractor may help you out. For example, if it’s a small bathroom expansion, a skylight is best to access immense natural light and maintain privacy.
Besides, if you are in two minds between a bathtub or a walk-in shower, we recommend the combination for a mid-range bathroom remodel.
Let us know how much you like our guidance with your valuable feedback on Yelp! Stay in touch!


