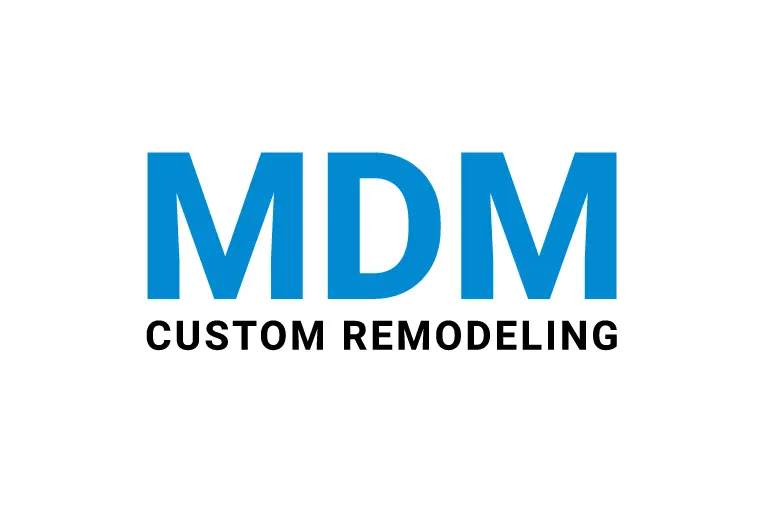Accessory Dwelling Unit (ADU) is a small dwelling unit set on existing residential property. The state policies passed in 2016 have allowed the property owners in Los Angeles to build it. It can be attached to your home with a separate entrance or detached from a home. The state laws have also allowed garage conversion in terms of an ADU.
Are you planning to build an ADU? Do you know everything about it? If not, then you must read this entire blog. Here, you will come across a few crucial things about the Accessory Dwelling Unit. So, carry on reading!
Crucial things to know about the Accessory Dwelling Unit
Go through the following points attentively before you build an Accessory Dwelling Unit.
1. How can you use the ADU?
The ADU provides affordable housing options to family members, the disabled, students, friends, etc. You can also give this property on rent for extra income. Nowadays, many people have realized the value of an isolated space for the elderly. And that\’s where the importance of an ADU lies.
2. Do you require a building permit for an ADU?
Yes. You will require a building permit for this new building. But the good news is that the state law has made it easier and faster to obtain. You can incorporate a bedroom, kitchen, and bathroom to your ADU.
3. What should be the size of ADU?
An ADU can be up to 1,200 sq ft regardless of the size of your primary house. But it needs to meet Floor Area Ration calculations.
4. Why should you install the Accessory Dwelling Unit?
People in Los Angeles build it for plenty of reasons. But most people construct it for rental income and providing accommodation to their relatives. It’s an affordable type of construction as you need not require purchasing land or new infrastructure.
5. How much does it cost?
The cost of building an ADU depends on the size of it, distance to utilities, etc. But if you opt for prefabricated ADU, you can save up to 30% of the cost of a site built ADU. A prefabricated ADU usually starts at $99,000.
6. How will you connect utilities to an ADU?
You need not bring an extra connection from the street in this respect. You can make the connection of the utilities for your ADU from your primary house. It’s truly a big cost-saving approach for the homeowners.
7. Can you build more than one ADU on your property?
Many people in Los Angeles build a junior ADU that covers 500 sq. Ft. You can also add two ADUs within the walls of your primary home.
8. How long will it take to build an ADU?
It usually requires four to six months to build an ADU. And in terms of a prefabricated ADU construction, it needs less than three weeks of actual site construction.
We, MDM Custom Remodeling Inc., can build an Accessory Dwelling Unit for you. Our experts are well aware of the rules and regulations regarding this. We provide affordable service to our clients in the Greater Los Angeles area. So, call us today!

