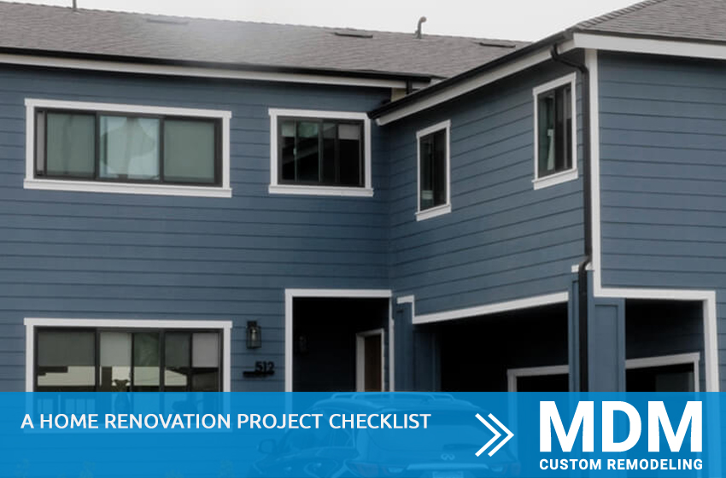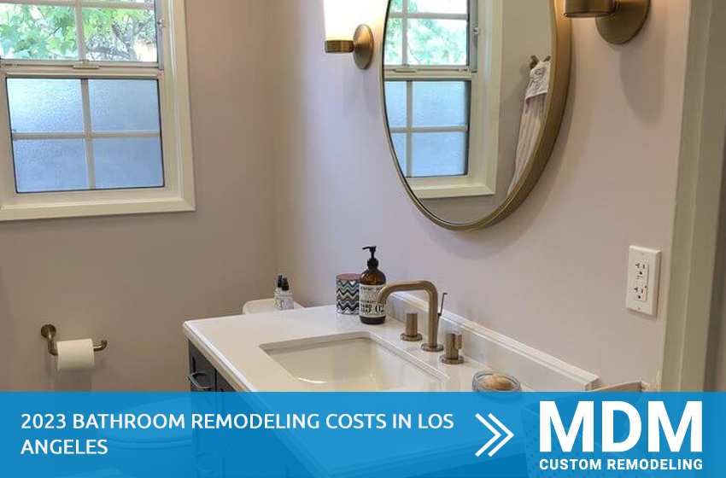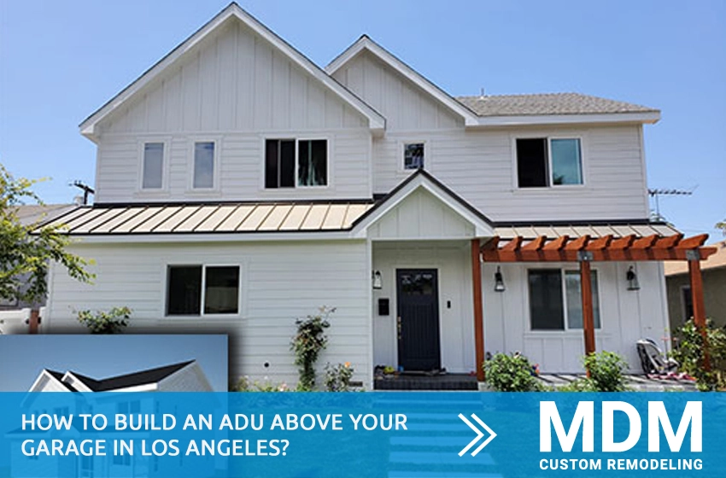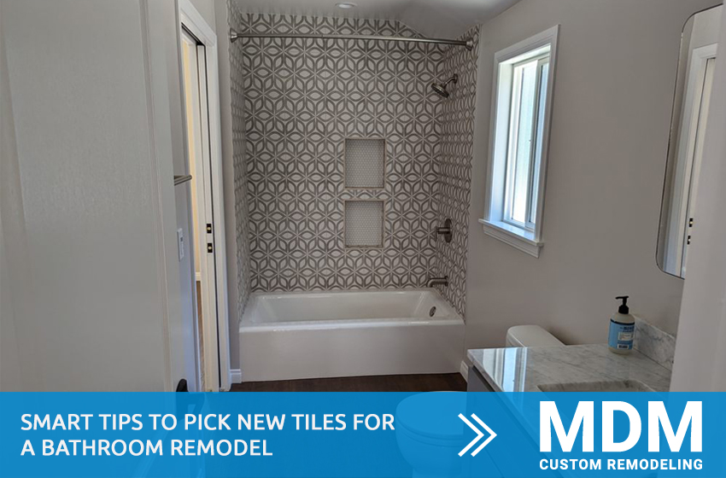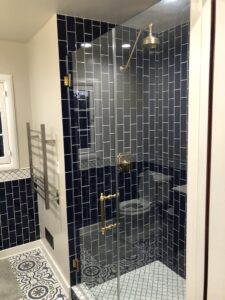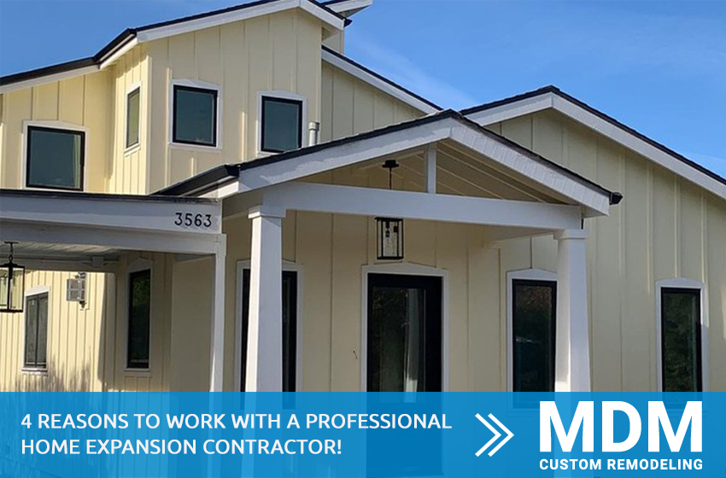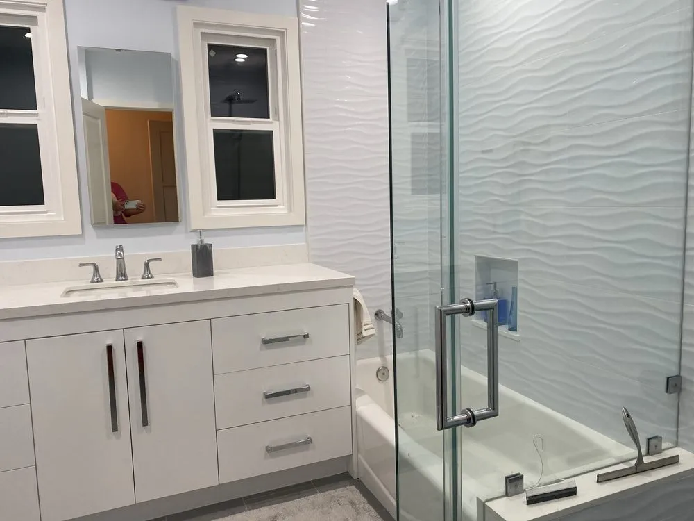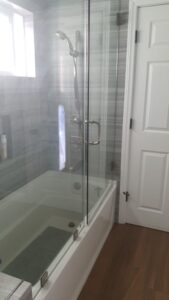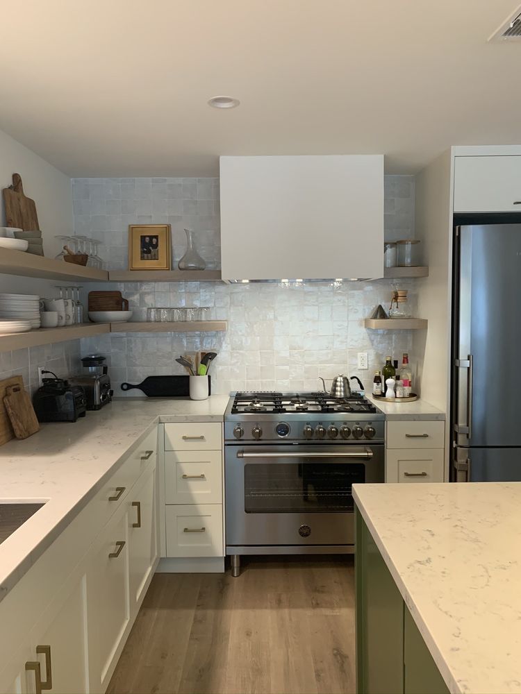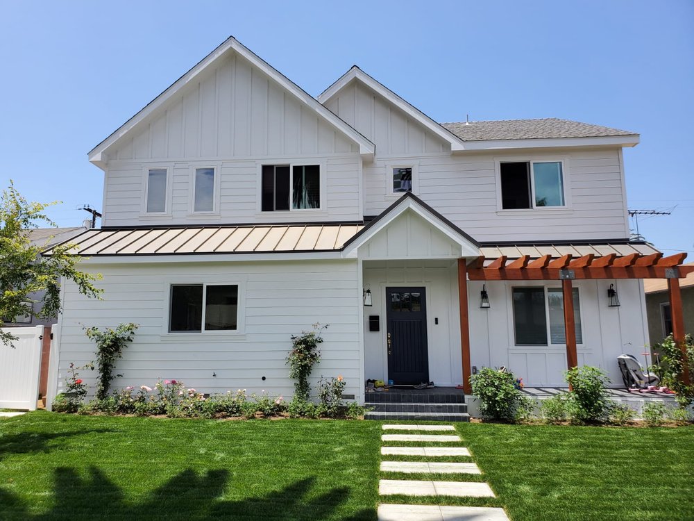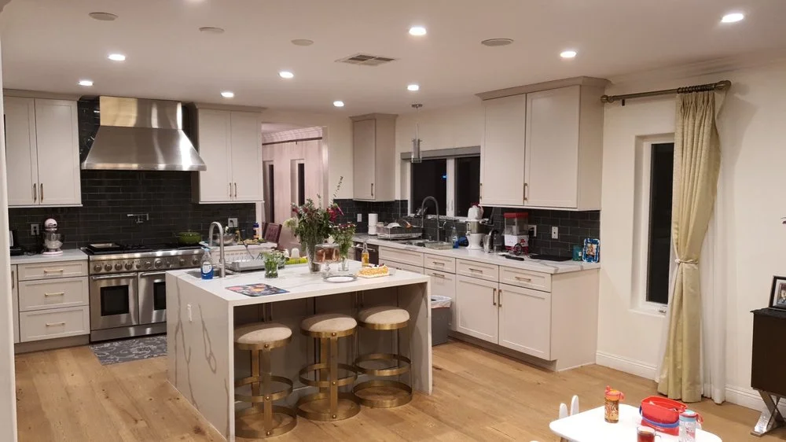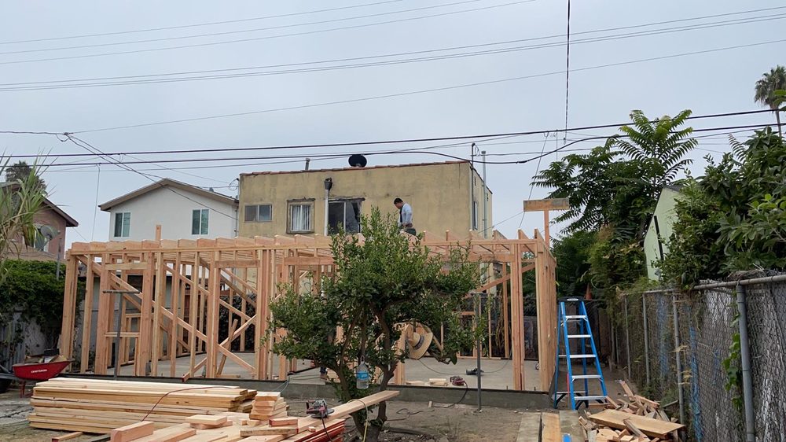Have you been thinking about changing up your bathroom? Maybe your family has grown and you simply don’t have enough room anymore. Perhaps your needs have changed, and you find that you rarely use the bathtub anymore, but could certainly use a larger shower. Or you might have found yourself looking at the old vanity, the dated shower and the toilet that no longer works as well as it should and started thinking that it all has to go – all of it! Right down to the walls, to start with something fresh and new.
If you’re considering remodeling your Los Angeles bathroom this year, you’re in the right place. MDM Custom Remodeling, Inc. can provide you with the services you need, from the initial planning to the final inspection. But before you dive in, take some time to look at your budget and figure out exactly what you can afford in your bathroom remodel. Understanding the remodeling costs in Los Angeles in 2023 can help you plan well and choose the fixtures, finishes, and materials that matter the most to you.
Let’s start by looking at the size of the project.
Size Plays a Huge Factor in Your Bathroom Remodeling Costs in Los Angeles
Of course, it makes sense that the size of your bathroom relates to the overall cost of your project – the larger the bathroom, the larger the price. Right? Well, not exactly.
What matters is not necessarily the square footage of the bathroom but rather, the number of fixtures you include in the space. As a general rule of thumb, the more fixtures you include, the greater the cost. You can have a quite spacious bathroom but if there is only a single-sink vanity, toilet, and walk-in shower, you are likely going to pay less than for a smaller bathroom with twice the fixtures.
To put that in perspective:
A half-bathroom is typically the lowest cost bathroom remodel, with only one or two fixtures – just a sink and a toilet. A full bathroom adds in another fixture, the bathtub or shower, with a total of three to four fixtures. Master bathrooms usually have two sinks, and deluxe bathrooms often have a separate shower and bathtub in addition to the other fixtures – there can easily be at least five fixtures, possibly more. That’s why a large, deluxe bathroom remodel will almost always cost more than remodeling a half-bath.
How Materials Affect Your Bathroom Remodeling Costs in 2023
The “finish level” of your remodel refers to the quality of the fixtures, finishes, and materials in your bathroom. This takes into account everything from your wall treatments and flooring to your choice of showerheads and faucets. Here are the most common finish types:
- Budget options: These are usually the materials you find at your local home improvement store. This can include single-sink vanities, a variety of affordable tile, basic fixtures by names like Moen and Delta, and toilets, alcove bathtubs, and shower surrounds.
- Mid-grade: These are higher-end items that you might be able to pick up at a home improvement store but would more than likely have to go to a more specialized place to do it, such as a kitchen and bath store. Look for names like Signature Hardware, Kohler, and American Standard.
- High-end: These can include much nicer materials you can buy from a retailer or some custom options made just for you. Artistic Tile, Robern, and Brizo are common names for these more stately options.
- Luxury: This is where you can go all-out with the most luxurious pieces you can imagine. The price tag is hefty but so is the customization. Names like Lefroy Brooks and THG Paris are good places to begin, but luxury could also mean truly custom from a master craftsman in the local area.
Budget options for your bathroom can run into the hundreds or even low-thousands of dollars, while luxury options could run into the tens of thousands for a single fixture!
When you’re looking at your bathroom remodeling costs in Los Angeles in 2023, let MDM Custom Remodeling, Inc. go over all the options with you and work within your budget to create the bathroom that is right for you. We can help you understand your options and guide you to mixing and matching them for a remodel that can keep you under budget but still provide a few show-stopping pieces.
Scope Matters When Remodeling Your Bathroom in Los Angeles
There are a few options when you remodel your bathroom. You don’t have to take it down to the bare studs – you can remodel certain parts of the bathroom instead, such as focusing only on a new shower but leaving the toilet and vanity alone. Let’s break down your options:
- Small Scale Remodel. This remodel is exactly what it sounds like – a remodel on one part of the bathroom, such as replacing the bathtub with a walk-in shower or a bath/tub combination. This remodel might require work beyond the replacement, such as necessitating new flooring or wall treatments.
- Rip and Replace. This is a full renovation that takes everything out of your bathroom and replaces it with all new fixtures and materials. The layout remains the same, so you don’t have to move around any plumbing or electrical wiring. This works great if you like the configuration of your bathroom right now but the fixtures are dated and need a refresh.
- Gut Renovation. This is the mother of all renovations. It requires not only pulling everything from the existing bathroom but might also include taking down walls, moving around plumbing and electrical lines, and completely changing the layout of the space. In other words, you’re removing the bathroom entirely and starting with a blank canvas.
A gut renovation is much more involved than a full renovation and thus, there are many steps you must take before you even begin. This includes obtaining professional design services and permits. Here at MDM Custom Remodeling, Inc., our one-stop shop provides you with the services you need to make your dream bathroom a reality.
Overall Costs for Your Bathroom Remodel in Los Angeles in 2023
Before we break down the individuals parts of your remodel, you might be wondering what a good average cost might be for what you want to do. Let’s take a look:
- A budget remodel, going with handsome yet affordable options, can run about $18,000.
- A mid-grade remodel, where you choose some budget options and some show-stopping additions, can run around $28,500.
- A high-end remodel, in which you look for items that are top-of-the-line and go with attractive interior design options, can cost $40,500 and up.
Keep in mind that these costs do not include finishing materials and any city permit fees that might be required.
Bathroom Remodeling Services and Your Cost in Los Angeles
Some homeowners choose to piecemeal the work and go with a separate design firm, architect, general contractor, and the like. Here at MDM Custom Remodeling, Inc., we take the guesswork and trouble out of finding multiple companies to do the job. We can work closely with you to design the bathroom you want to see, talk about the options that might fit into your budget, help you obtain the necessary permits (if you need them), and handle the construction of your new bathroom – all with one contact that starts with a free consultation.
Breaking Down Your Bathroom Remodel
If you’re not quite sure what sort of remodel you want, consider each section of your bathroom and decide what you want to do with it. Do you like the walls but hate the floor? Do you enjoy your bathtub as it is but the shower leaves a lot to be desired? From simply replacing the vanity with something nicer or tearing out the entire bathroom to start fresh, MDM Custom Remodeling, Inc. can help you choose which elements to keep and which to take away. Let’s break down the bathroom, piece by piece.
The Vanity
You have several options for a vanity. The lowest cost is a pre-fabricated option, such as what you might find at a local home improvement store. You can choose one that has a countertop already with it or one that requires you to choose a separate countertop. While these are affordable and certainly do the job, you have very limited customization for the piece. You can choose between those that have one sink or two. These vanity options typically run between $300 and $2,000.
If you want a vanity that is longer than six feet, has more than two sinks, or has specially-designed cabinets underneath, you’ll need to go with a custom option. These start at $2,000 and go up from there – depending upon the material you choose, the cost could go up to as high as five figures.
Creating Your Shower
This can be one of the most expensive parts of your bathroom remodel. If you are doing a full gut of the bathroom for your remodel, you can opt to change up the shower however you please. That means you can choose anything from a corner shower to a bathtub/shower combo to a walk-in shower, depending upon the space you have available.
As you might imagine, a prefabricated shower surround is much more affordable. Though these are usually made of fiberglass, they can mimic other materials and look quite good doing it. It can often be installed for less than $1,000. However, you can go a more expensive route with tile on the walls and/or the shower floor. In general, the smaller the tile and the larger the shower, the more expensive the labor costs will be.
Other materials, such as marble or natural stone, take your shower to a higher-end level and can cost in the tens of thousands.
If You Include a Bathtub
Not every bathroom includes a bathtub – a bathroom with only a shower is a quite popular option. But those who want a luxurious master bath experience, have children in the home, or have trouble with mobility will want to ensure there is a bathtub in the house. A bathtub is also a great idea if you intend to sell the home in the future.
If you’re worried about affordability, keep in mind that a shower/bathtub combination is likely not going to cost much more than a bathtub itself – assuming that the bathtub is an alcove style or similar, where it meets the wall where the plumbing will be. You can expect this to run anywhere from $500 to $2,000, but likely on the lower end.
However, a stand-alone tub is also a great option. Imagine a cast-iron clawfoot tub in the center of the room, or an elegant Japanese soaking tub taking center stage. You will likely pay more for these options, but if you are hoping to make your bathtub an anchor focal point in the room, you can’t go wrong with the freestanding tub. Depending upon your dreams for your bathroom, you could spend thousands on the right tub.
Flooring
Most bathrooms have tile flooring, and for good reason: It’s an attractive, waterproof surface that comes in an endless array of colors, sizes, and designs. But just as with tiling a shower, using tile on the floor of your bathroom – or even on the walls – can be an expensive endeavor. To save costs, you could go with waterproof vinyl planks or linoleum. It’s important to talk with us about what you envision for your bathroom and discuss the type of flooring you want. We might be able to figure out an option that gives you the elegance you want at a more affordable price.
Plumbing and Fixtures
Don’t underestimate the potential cost of your faucets, showerheads, valves and handles. Some homeowners choose to go with budget materials but want the faucets and showerheads to stand out, giving a look of elegance to the room. Consider that the most basic faucets and handles might run a few hundred dollars, while high-end options can run into the thousands.
Electrical and Lighting
If your lighting is outdated, you might want to improve it with recessed lights, decorator lighting around the vanity or hanging lights over the tub. Even a lovely lamp on a long vanity can add a look of classic sophistication while providing the bright light you need to see in the bathroom. Keep in mind that changing the lighting might mean adding more electrical wiring and switches.
Don’t forget the exhaust fan – you might want to upgrade to a quieter model. If you like where it is, you just have to worry about replacing the fan itself and not necessarily making any electrical changes. Let MDM Custom Remodeling, Inc. look at your situation and tell you where electrical changes might be necessary.
Other Potential Expenses for your Los Angeles Bathroom Remodel
There could be other expenses for your bathroom remodel in Los Angeles. In 2023, there are plenty of supply issues still lingering after the height of the pandemic. And because of that, the cost of materials could be higher than what you might have expected a year ago. Keep that in mind as you move forward in choosing the elements of your bathroom remodel.
Demolition of your existing bathroom is a quick part of the job but it does require heavy labor and the use of a dumpster to take things away. Most other “surprise” expenses will come after the remodel is over. For instance, you’ll need to paint the walls (or apply wallpaper) when the job is finished. You might want to install a shower door, towel rods, grab bars in the shower or bath, and shelving units. You might find that you want to include things that drive up the price substantially, such as a nice mirror, medicine cabinet, or high-dollar light fixtures. Keep these in mind for your bottom line.
MDM Custom Remodeling, Inc. can help you with your bathroom remodel from start to finish. We can talk with you about your dreams for the space and what you can practically afford, then help you choose how to proceed. We can provide the custom design services you need to get started, help you get the permits you might need, keep you updated throughout the work, and be there for the final inspection of the job. Get in touch today to let us guide you through the process.
FAQs
What is the average bathroom remodeling cost in Los Angeles in 2023?
The cost of your bathroom remodel depends upon many factors, including the size of the bathroom, the type of remodel, the cost of moving around any plumbing lines, and the quality of the fixtures and finishes you choose. A rip-and-replace full bathroom remodel in Los Angeles can average anywhere from $18,000 to $74,000 – a very wide range! A major remodel that requires gutting the room can add up to 25% more to that cost. Only the pros at MDM Custom Remodeling Inc. can look over your bathroom and give you a solid estimate.
How much does it cost to demolish a bathroom in Los Angeles?
Demolition costs are usually dependent upon the square footage of the bathroom. It’s one of the quickest phases of the process. Let us take a look at your bathroom plans to give you a firm estimate that includes the cost of demolition.
Is a permit necessary for a bathroom remodeling project in Los Angeles?
That depends on what you’re doing with your bathroom remodel. The permit requirements vary from one locale to another. In general, permits are necessary if there will be any changes in your plumbing, electrical, or mechanical elements, or if load-bearing walls will be moved. The cost of your permit will depend upon the local rules. Let us look into the costs for you.
What are the costs to tile a Los Angeles bathroom?
The cost of tiling a bathroom in Los Angeles depends upon the size of the bathroom, the preparation of the space, the type of tile you choose, and the labor required to install it. A good rule of thumb is to expect between $26 and $82 per square foot, but that can vary even more widely depending upon your choice of tile.
How much does it cost for vanity replacement in my Los Angeles bathroom?
Vanities can range from a few hundred dollars to several thousand, depending upon how large and fancy you want to get. In addition to the cost of the vanity itself, you might have to relocate the plumbing or electrical, expand them, or bring them up to code. Preparation of the site and the installation will incur labor costs. If you are going with a high-end, custom job, expect to pay more.
What does a shower remodel in Los Angeles cost in 2023?
Remodeling your shower can run you from a few thousand dollars to $15,000 or more. As with any other bathroom remodeling costs, the final price will depend upon the size of your bathroom, the shower you choose to upgrade to, and any plumbing or electrical you might have to move to get the shower where you want it. The materials you choose will make a big difference as well – for instance, standard ceramic tile might cost you around $1.50 per square foot, on average, while marble tile might run $50 per square foot or more. To be sure of the costs, get in touch with MDM Custom Remodeling Inc. for a good estimate of what you can expect to pay for your shower remodel.
What are the small bathroom remodeling costs in Los Angeles in 2023?
No matter the size of your bathroom remodel, the cost largely depends upon the number of fixtures you have, the quality of those fixtures, and the materials you choose. To put that in perspective, a small bathroom remodel could run $15,000 if you choose high-end fixtures and materials, but a large bathroom remodel could cost the same if you go with lower costs for fixtures and materials. Therefore, it’s difficult to provide a good estimate until we take a look at your bathroom and talk about the materials you want to use. MDM Custom Remodeling Inc. can look over your plans and give you a good estimate on the cost of remodeling your bathroom.
Are there any hidden costs to bathroom remodeling in Los Angeles?
As with any other major remodel, sometimes unexpected expenses will pop up. This can be especially true in a bathroom, where water is a constant presence. If we get into the walls and discover an issue with your plumbing, such as a water leak that has led to rot, mildew or mold, you might face additional expenses to fix the problem. It’s a good idea to set aside an extra 10-15% over the cost of your estimate to pay for these unexpected issues, should they arise. If everything goes smoothly, then you have some extra cash left over for decorating the bathroom when the work is done!

