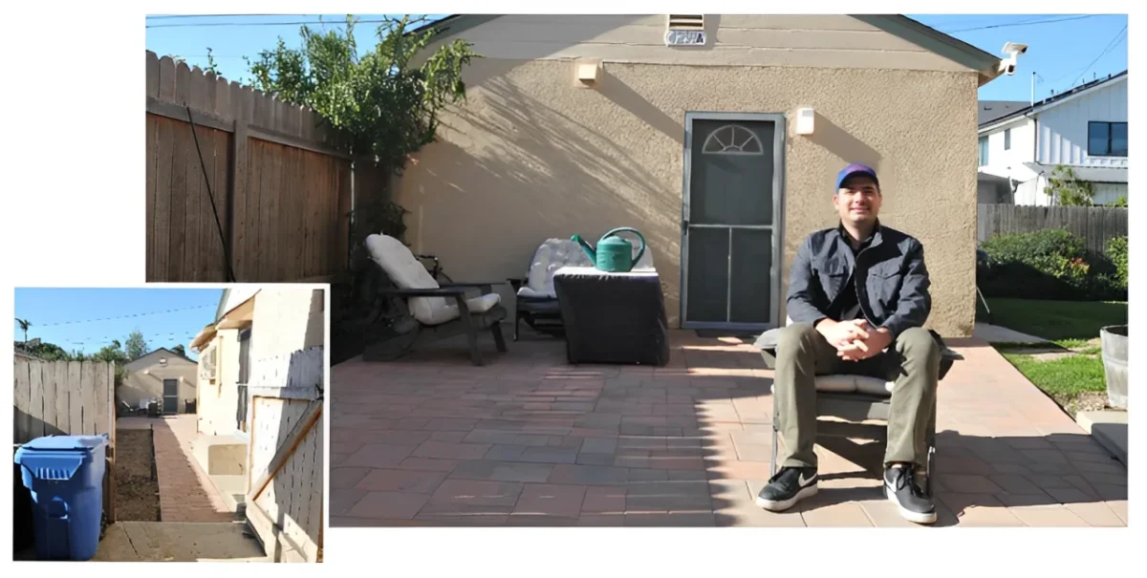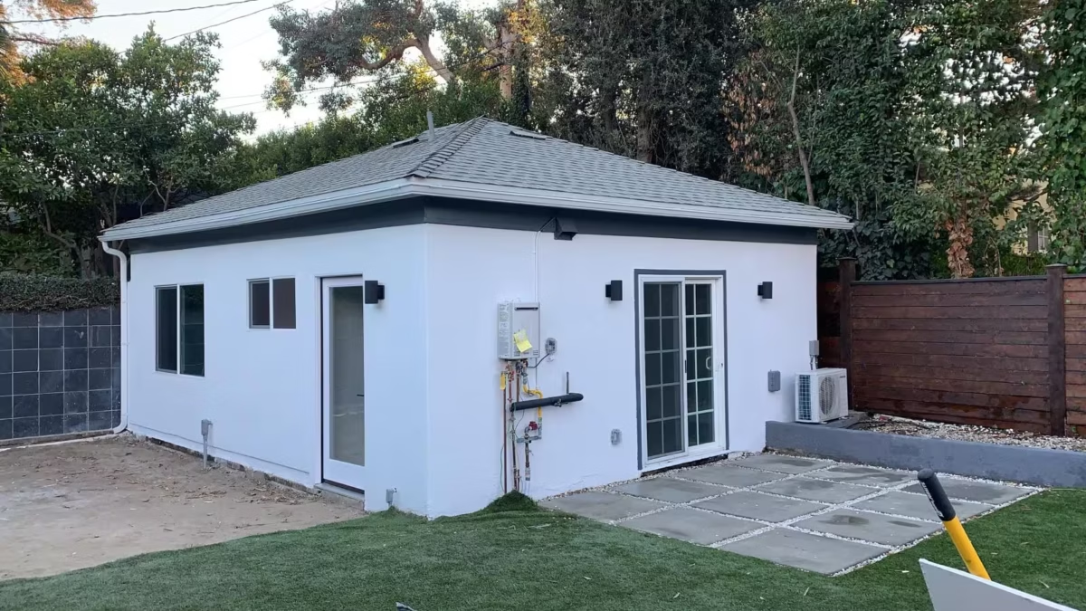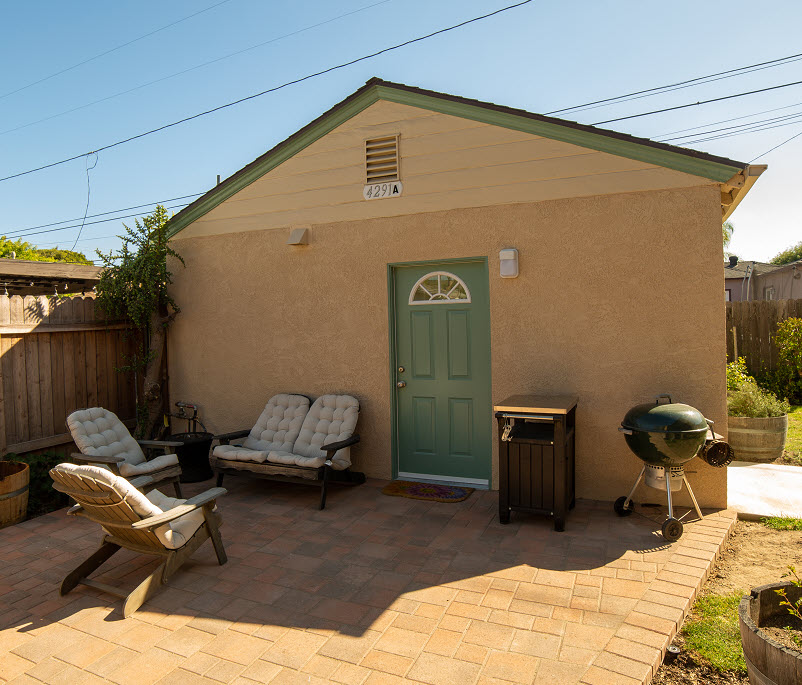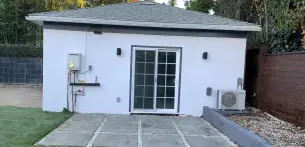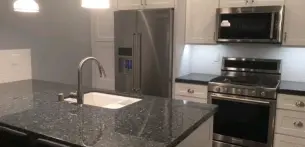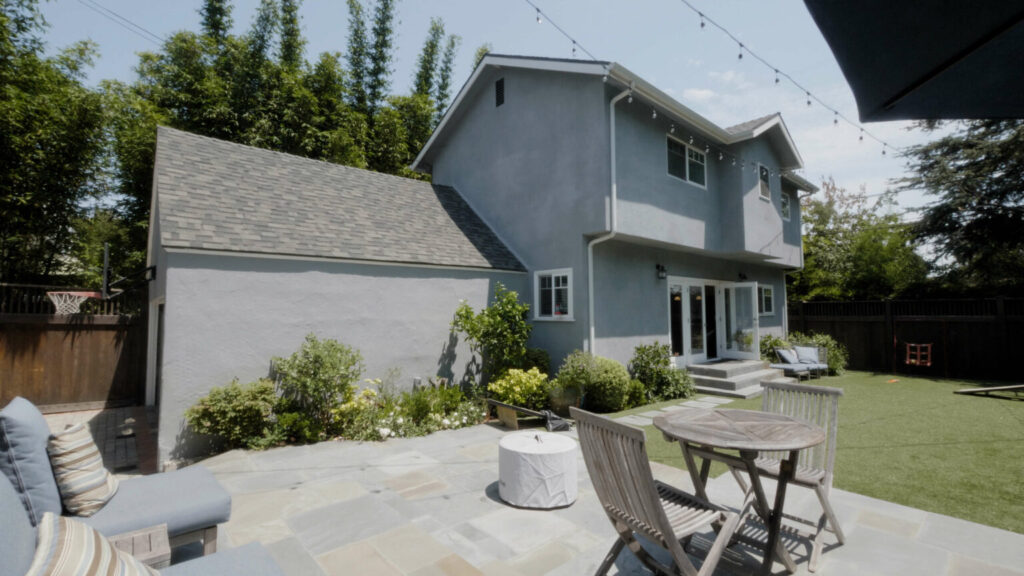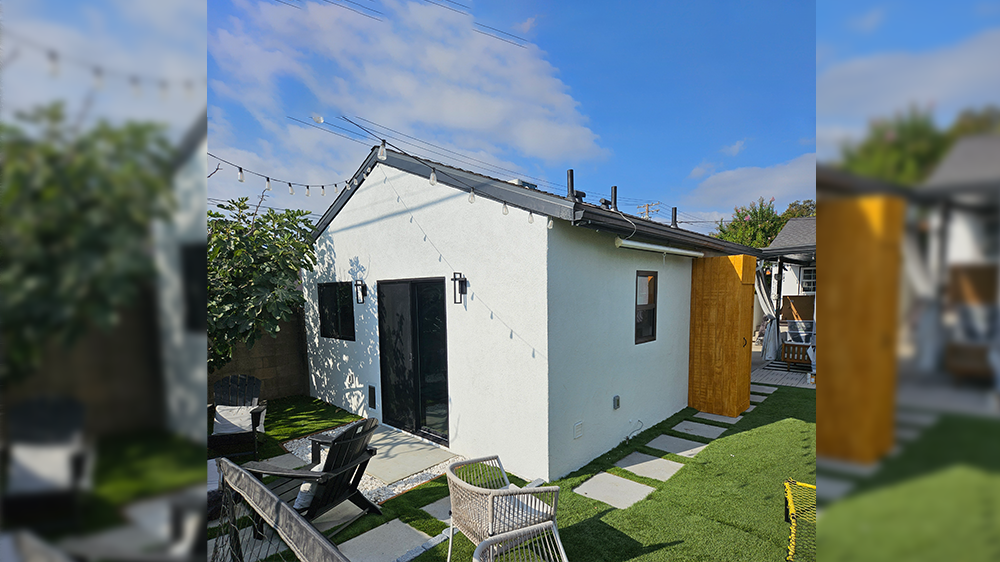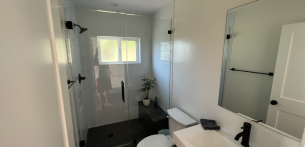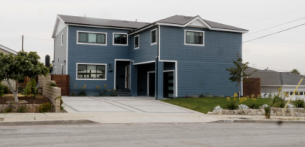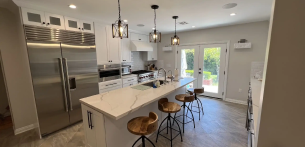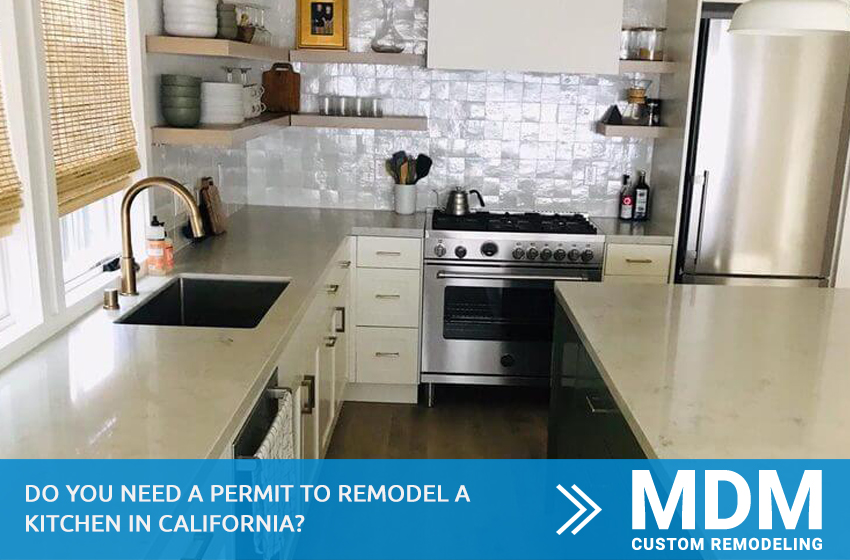Granny Flat Fever
BY MICHAEL AUSHENKER
FEBRUARY 20, 2023
Shawn Mizrachi, owner of West L.A.-based MDM Customer Remodeling, has seen his accessory dwelling unit business spike since 2017, when state laws began to favor the building types.
Accessory dwelling units, or ADUs — also known colloquially as granny flats — were seen by some as a way of addressing the affordable housing crisis. Their creation accelerated during the pandemic and is continuing to grow, according to experts and a new report. Among the reasons why ADUs are increasing in popularity now is an easier regulatory process to get the units approved.
ADUs, secondary housing units with independent living facilities on a residential lot in addition to the main house, are typically converted garages or freestanding units in the backyard.
Mizrachi said that 60% of his ADU projects are garage conversions and 40% are ground up projects.
According to Mizrachi, there are three scenarios behind the build of an ADU: moving a relative onto the property; needing more space to work from home — an event that accelerated during the pandemic; and rental income.
“Those are the three types of customers,” he said.
Rising demand
San Francisco-based ADU builder Cottage — which has offices in Los Angeles and San Diego — recently released its 2022 ADU Impact Report looking at the rising demand for ADUs in California. The report found that Southern California remains the hottest ADU market in the country and demand outpaces actual builds: For every three ADU permits submitted in 2021, only one had resulted in a completed dwelling by the end of last year.
Alex Czarnecki, founder and chief executive of Cottage, said “60% of ADU permits from California were in L.A. in 2022.”
But while California has made it easier to get ADUs approved, it is still a difficult process to navigate, said Czarnecki, as to why only one ADU for every three permits sought results in a build. Czarnecki, who comes from a tech background, formed Cottage after his own experience creating an ADU in 2020.
“I was building an ADU for my parents to help them age in place and fell into all of the traps that a homeowner falls into: feasibility, understanding what’s possible on your property, architectural design, navigating city permitting and finding and working with the right general contractor,” Czarnecki said.
He formed Cottage at the height of the pandemic.
“People stuck at home (were) thinking about, ‘What if I had a little bit of extra space?’” Czarnecki said. “The longer you spend at home, the longer you think of improving it. We saw this interesting dynamic of during the pandemic a lot of families looking to bring their elderly parents out of the senior living center to be closer together.”
Czarnecki believes the pandemic was only one factor boosting the ADU space.
“The other boost which happened on pretty similar timing was regulatory,” Czarnecki said. “Across California, the state has continued to pass, year by year, additional legislation that makes it easier for homeowners to build ADUs. The ADU space has been doubling year over year since 2018 in a lot of these markets.”
Rules and regulations
Even though California had begun to relax rules and regulations about creating ADUs in 2017, Gov. Gavin Newsom more recently removed other obstacles for Californians interested in building ADUs.
The new laws went into effect in 2020. Among the directives: Californians are now permitted to create two ADUs on a single-family zoned property, one full accessory dwelling unit and one junior accessory dwelling unit, or JADU. A JADU can be a maximum of 500 square feet and is created by converting part of an existing residence.
Beginning in 2020, homeowners could also build a detached ADU spanning 800 square feet and 16 feet tall without any local discretionary approvals. ADUs created by conversions were also granted automatic approval. Many of the requirements regarding parking and setbacks have also been minimized, and ADUs can also be added to multifamily dwellings, either in spaces such as carports and storage rooms, or, in the absence of such spare spaces, two ground-up detached ADUs can be built.
Facilitating ADU building is the mandate that California cities approve or deny ADU projects within 60 days of receipt of application. (Prior to 2020, the window of time edged 120 days.)
The result of the state laws has been reflected in the number of permits issued. From 2017 to 2021, the number of ADU permits issued in the city of Los Angeles increased by 202%. From Jan. 1 to Aug. 31, 2021, a total of 3,371 ADU permits were issued, and by the end of the year, 5,188 permits were given a green light, according to publicly available Department of Building and Safety data. The figure was surpassed last year, as 4,999 permits were issued in the first eight months of 2022.
Complicated process
Ray and Lesley Joelson, who run the architectural firm EZPlans in Woodland Hills, said that one out of every three inquiry calls they receive are regarding ADUs.
The average cost for a garage conversion is $150,000 while new construction could cost between $300,000 and $500,000, depending on the specifics, such as if the ADU is being built on a hillside property.
“The garage conversion is very appealing to so many people because it’s adding value to their house,” Lesley Joelson said. “Garage conversions are the least expensive way for a homeowner to create an ADU. At least 65% of the ADUs we do are garage conversions.”
Ray Joelson
“If you have a two-car garage, you’re going to capture 400 square feet,” Ray Joelson said. “The typical law allows you about 1,200 square feet. So if people are looking to maximize their return on investment on building an ADU, those clients don’t go for the garage conversions, they tend to go for the new detached two story, 1,200 square foot maximum square footage in the backyard. To maximize the rental square footage and valuation on your property then you’d go for the detached ADU.”
The Joelsons note that despite the state law, the rules for building an ADU may differ depending on the community. For example, Burbank and Pasadena don’t allow ADUs to exceed 800 square feet.
“While the state has very ambitious goals to try to solve the housing crisis, some of these jurisdictions have conflicting requirements,” Ray Joelson said. “Not everybody is fully gung-ho about letting everybody build rental units on their property, but the state wants them to solve the shortage of housing. So they have different strategies of interpreting the law.”
Ray Joelson gives as an example a client he had in Venice.
“Those lots in Venice are very small and parking is an absolute nightmare,” he said. “So while at a state level you’re not required to have additional parking when you build an ADU, if you convert a garage in Venice, they do require you to find substitute parking. We’re doing a project there right now where there’s even conflict within the city’s Building Department versus the Planning Department inside of Venice. The Building Department was quite fine with losing the parking by converting the garage, but the Planning Department said, ‘Sorry, streets are too busy. We can’t figure any more cars here.’ They forced the architect to design an on-property parking space.”
Lesley Joelson explained that there are often discrepancies between the state and individual municipalities.
“The state sets the guidelines for ADUs but the various city jurisdictions often overlay additional restrictions and limitations on elements like the height and size of ADUs, or parking restrictions,” she said. “This is a very contentious issue, and creates a lot of confusion for homeowners. The individual cities are ultimately in control because they approve the building permit.”
Lesley Joelson gives yet another example of a client facing municipal minutiae.
“In Manhattan Beach, he wants to go to a two-story so he could still have some backyard for his children to play in,” she said. “He was very disappointed that he couldn’t go to a two-story ADU.”
Ray Joelson said that complications also arise when dealing with overlay zones.
“If that property falls within a special overlay zone, the rules become even more ridiculous,” he said. “In a historic zone, a whole bunch of different rules have to apply. (Also) if you’re in a coastal commission overlay, if you’re in a hillside property versus a flat lot.”
EZPlans helps clients navigate the nuances of building ADUs in different neighborhoods.
“What we try to do is do our due diligence before we take on a client so we’re very transparent and honest with what we can achieve or can’t achieve,” Ray Joelson said. “We’ve had to make clients aware that your wish list is not going to fly very well with the city.”
– Michael Aushenker Author

