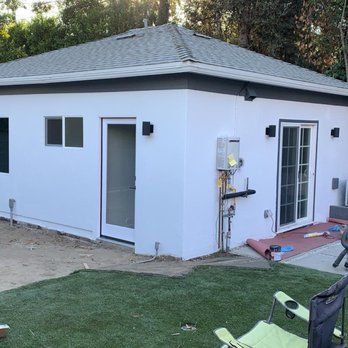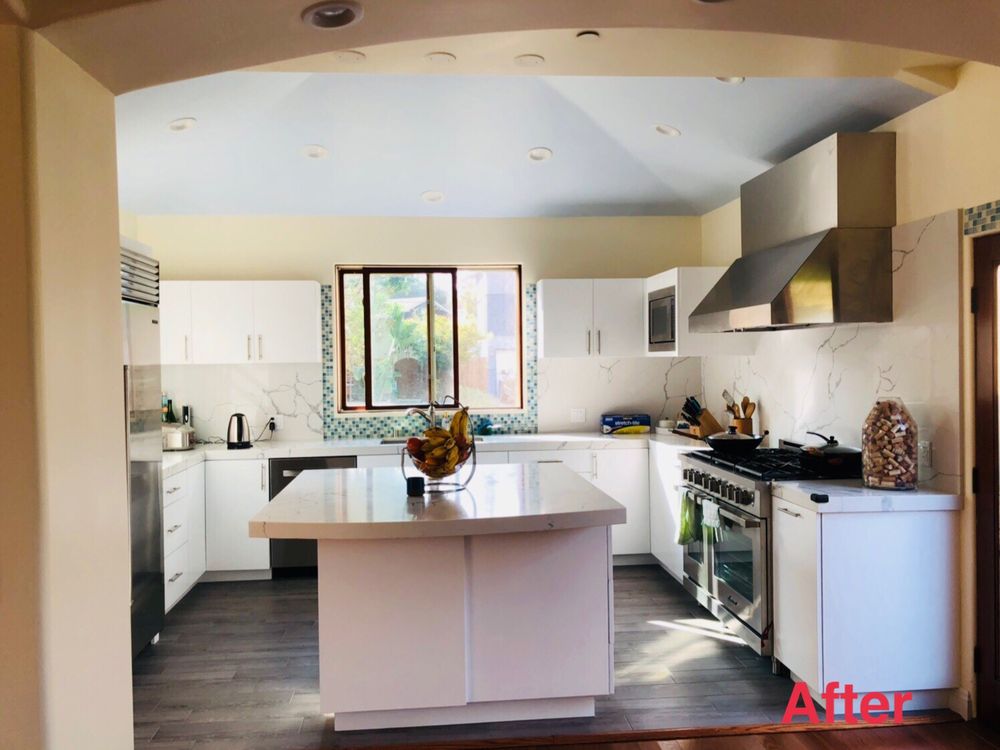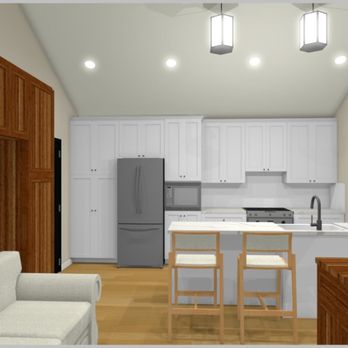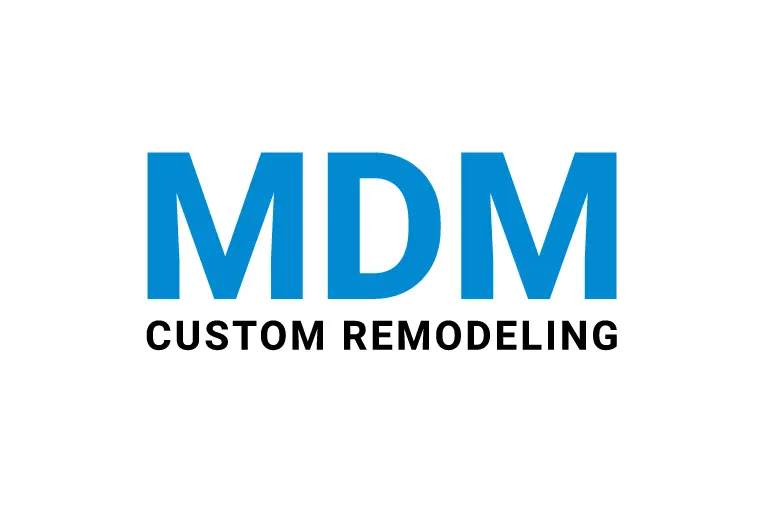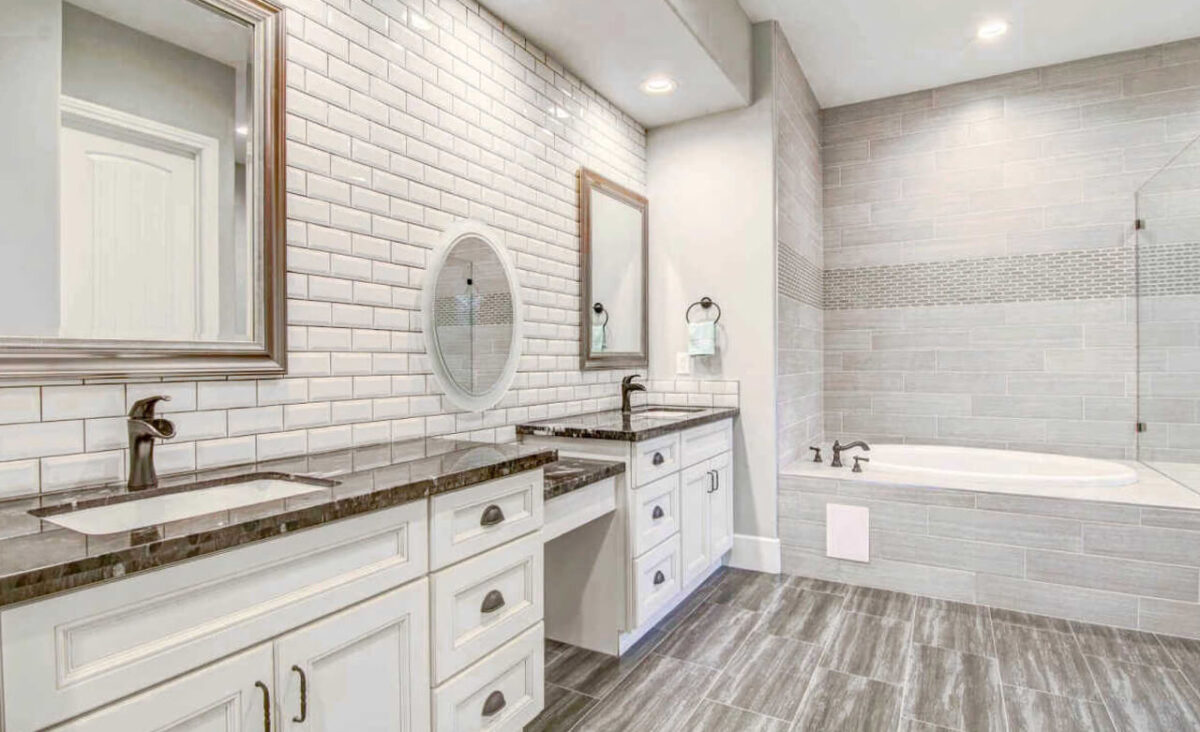Picture this: You have just discovered that you need some extra lying space at home. But as you are on the edge of your budget, you can afford to buy a new one. In that case, an ADU garage conversion may be the best alternative to look for to increase extra square footage while staying within your budgetary boundary.
But do you know how much an ADU can cost? If NO, you may find today’s blog quite relatable and helpful. Let us guide you regarding this!
How Much Do You Need to Pay for an ADU Garage Conversion?
Well, having Accessory Dwelling Units by converting your garage is a great idea to have sufficient space to create a guest room or separate bedroom. But before you sit with us, MDM Custom Remodeling Inc, to design your ADU, we suggest taking a deeper insight into its specifications, like attached or detached ADU garage conversion and its overall expenses. Let’s get into it:
ADU conversion of existing garage:
Three different ADU types are available, Attached ADU, Detached ADU, and Garage conversion. For the first two, you need new construction while you require nothing but a renovation on the existing garage you have.
That’s why ADU garage conversion comes most affordable among all, especially while having easy access to its sewer system, and the position of the garage is at the front of your premise. All we need is to reframe the ceiling, add wall insulation, and do electrical upgrades.
Hence, you can estimate the construction costs for a good-quality garage conversion around $100,000 – $120,000. In the budget, you can expect the outlay for pre-construction expenses somewhere between $15,000 to $19,000. Make sure you get all your construction documents and plan approved and permitted. Or you can let our remodeling contractors handle this. The papers should include:
- Architectural site plan and floor plan
- Energy calculation
- Electrical plan and wiring
- Engineering plans for ceiling framing, roof, and walls
So, have you found the information helpful? Leave your feedback on Yelp and let us know if you want an ADU garage conversion. You can look over our previous projects to idea an ADU garage conversion design, like what you can add or not. Stay connected!

