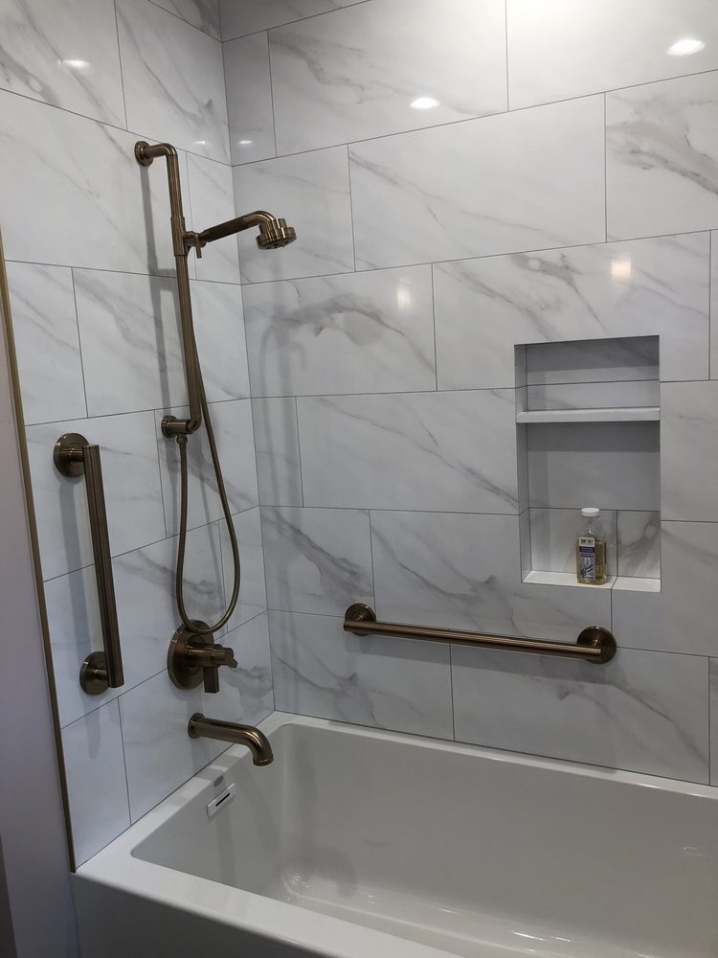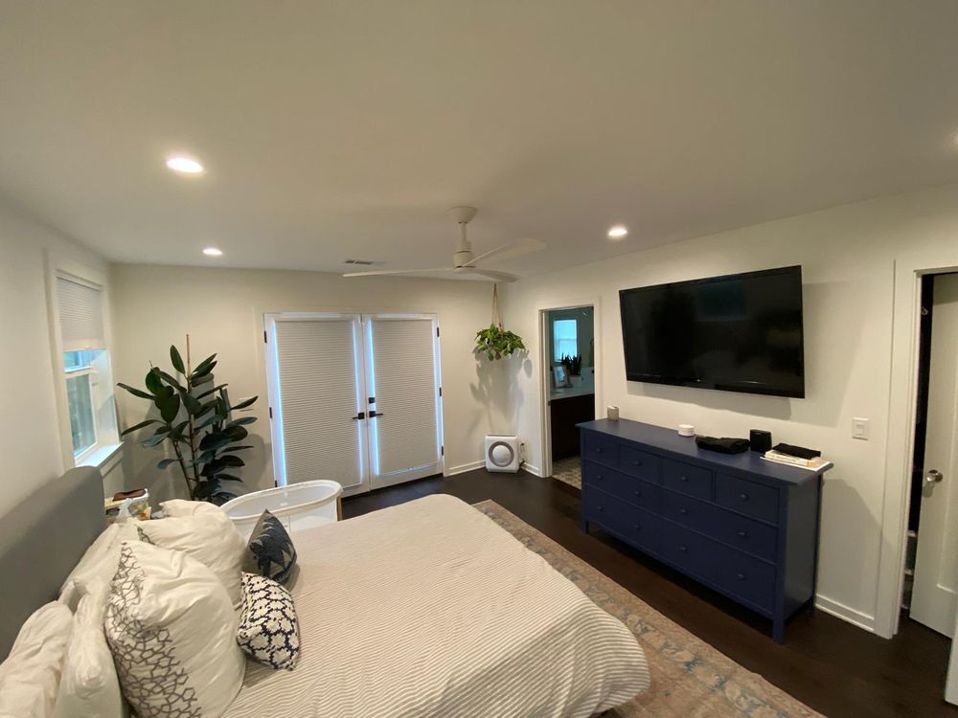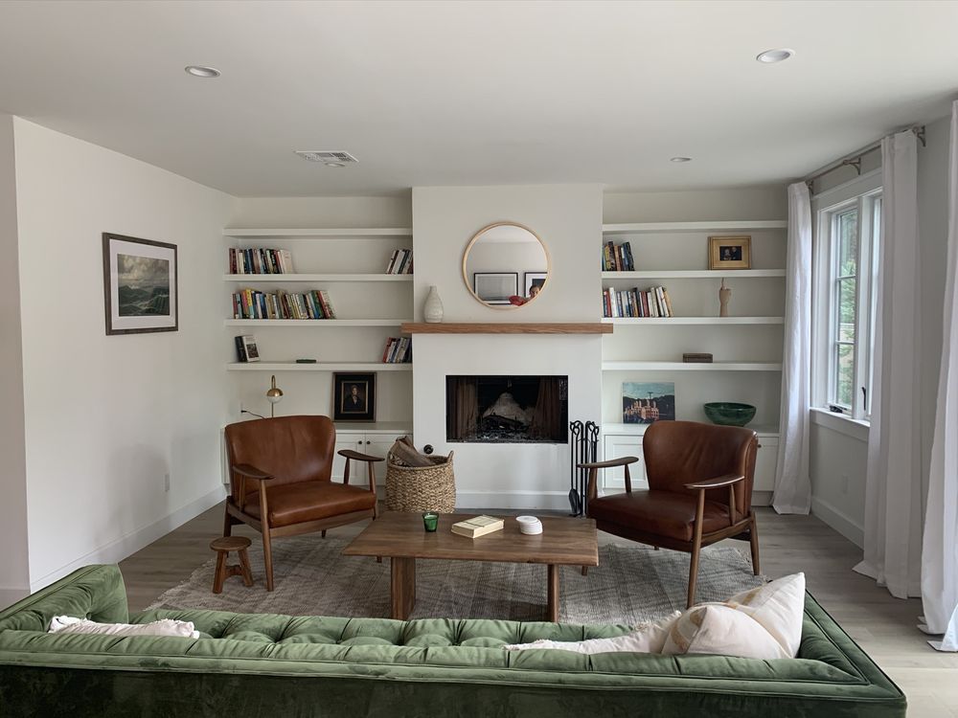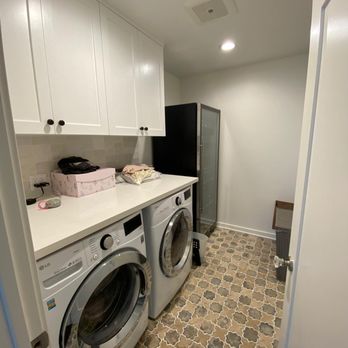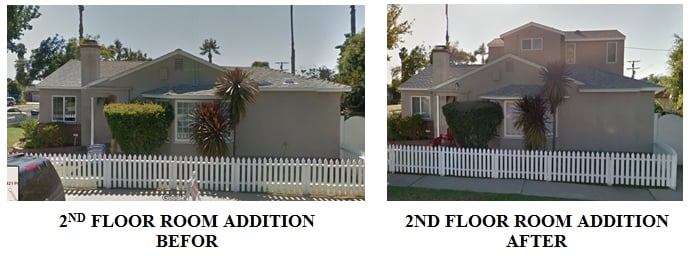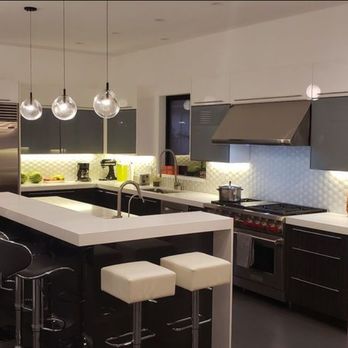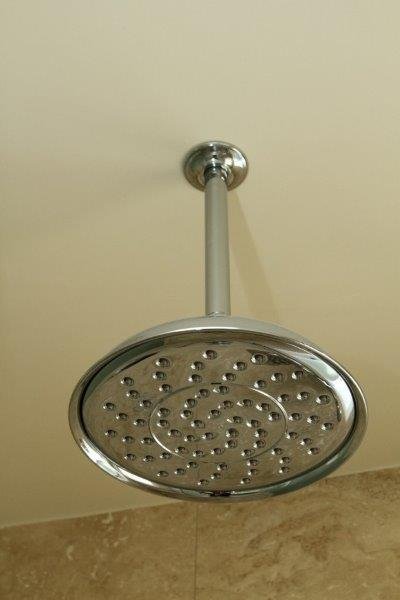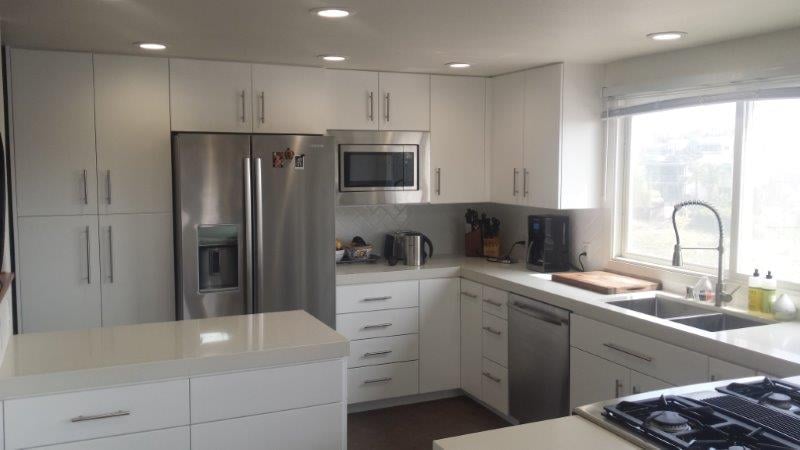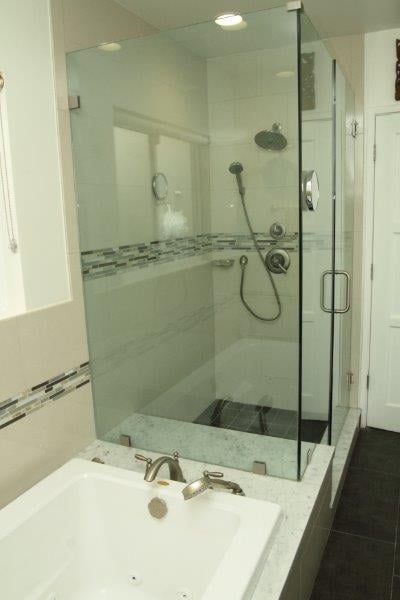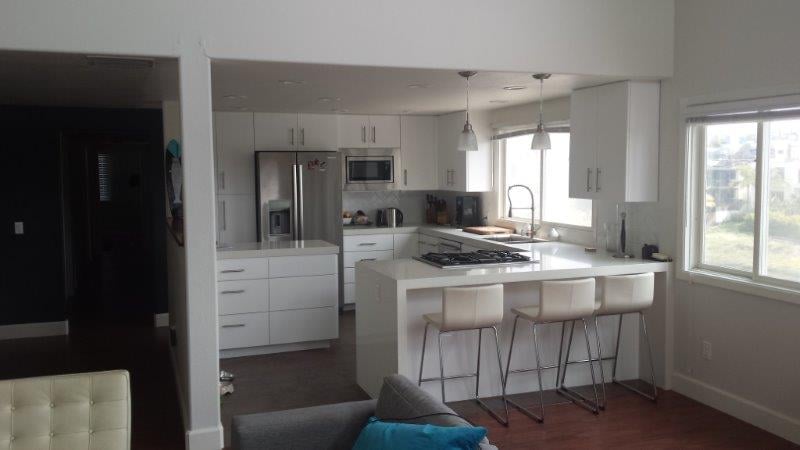It doesn’t matter at all whether you are on the edge of budget or have enough to splash out, modernizing your small bathroom is possible without hitting your wallet! You can have a relaxed space by making some simple improvements in your bathroom and giving it a refreshed look that enhances the home’s value, too. And with our custom bathroom remodeling ideas, you don’t have to Google much to find the design!
Custom Bathroom Remodeling Ideas for Your Next Renovation
Having a clean and tidy shower room is something that every homeowner dreams of! On the other hand, you expect the design to be stunning and durable when you spend dollars on it. Need some trendy ideas that stand the test of time? We are here to guide you!
Tiling from floor to ceiling:
Forget about the old paint shades! It’s time to upgrade and bring the floor-to-ceiling tiling to bring a world of difference in your small bathroom. And it’s best to go for the larger tiles for this regardless of colors- lighter, dark, or bold ones. But if you just want to tile the wet area, consider a stand-alone bath or a wall-to-wall shower!
Change the light fixtures:
The best part of custom remodeling is that you can design the space as you have always desired. The choices remain endless, just like in the case of bathroom light fixtures! We, MDM Custom Remodeling Inc, recommend natural light access for a small shower room as much as possible. If windows aren’t an option for you, go for a skylight! Or you can choose modern light fixtures with a perfect color scheme, especially the warm tones, to hold the comfort and ambiance.
Floating vanities:
Do you want a cosmetic refresh in your bathroom but with added storage? Nothing can beat the idea of a floating vanity for the next small bathroom makeover! If the flooring runs in your bathroom to the wall, you can have additional space underneath it for more storage while it looks elegant and impressive.
Make sure you go for the light wood shades, black, or white for vanities to hold the minimalistic look, and style it with a contrast against the geometric tiling if you have one. Also, the mirror style above the vanity should be of asymmetrical shapes or round to soften the space!
Do you want to see more custom bathroom remodeling designs? You can check out our previous bathroom remodeling projects on Yelp and read customer feedback to ideate better! Stay in touch!

