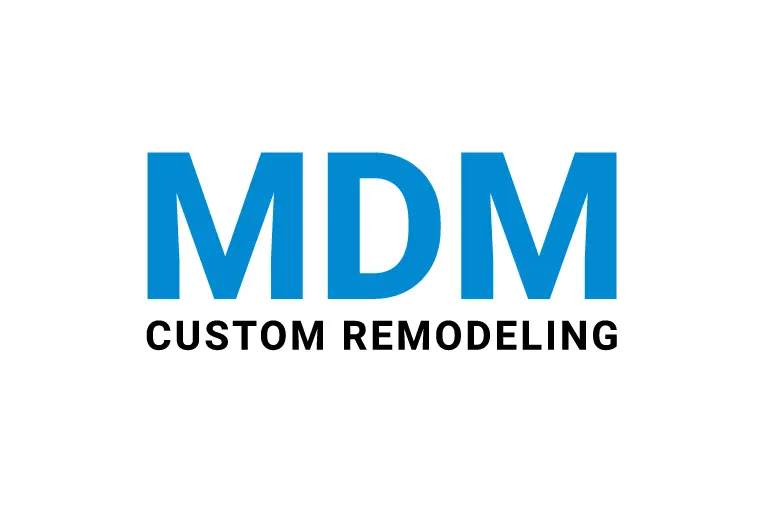So, you have decided to convert your garage into an ADU! Great! This home improvement project will boost the value of your property to a great extent. But make sure you deliver this responsibility to a leading ADU general contractor. And that’s what most homeowners in Los Angeles do.
An ADU contractor is responsible for the construction and architecture design. Not only that, but they will also collaborate with you to deliver an ADU that you have envisioned always. However, before choosing an ADU Contractor, one needs to be aware of a few vital things. And these are what we have discussed in this blog. So, before you start looking for a reliable one, dive into the following passage first.
What to Know Before Appointing an ADU Contractor
Converting a Garage into an ADU requires a lot of considerations. You need to apply the right design idea that will make your ADU functional as well as look attractive. But you can’t meet this requirement unless you hire a reliable ADU contractor. Now, read the following lines to know the crucial things before hiring the expert.
1. Would You Hire a Handyman?
You should not hire a handyman to construct an ADU. These professionals may have experience in remodeling a kitchen. But it doesn’t mean they are equipped with the knowledge of constructing a living unit. In this regard, there should be a lot of considerations to achieve the expected outcome. Hence entrust this responsibility to a professional who handled many ADU projects in Los Angeles, California.
An ADU general contractor must have knowledge of plumbing, ADU regulations, sustainability, airflow, etc. So, Consider visiting Yelp to find such an expert.
2. What Is an ADU General Contractor Responsible for?
Building an ADU is not limited to putting up walls and constructing the roof. An ADU contractor has a lot of responsibilities. First of all, they obtain a license from the city. They always stay in touch with the designers to be aware of the latest ADU architectural designs popular in Los Angeles. It’s their responsibility to figure out how to build an ADU within your determined budget.
After creating the contract, they manage their team to make sure that the work will be done professionally and respectfully. They will leave no stone unturned to meet all your expectations and complete the work within the stipulated time.
Hence, before hiring an ADU general contractor, ensure that the professional will take care of everything discussed above.
3. What Are the Credentials of an ADU Contractor?
An ADU contractor should be familiar with the laws and regulations in your area. In Some areas in Los Angeles, they must have to be licensed by the state. Hence, conduct thorough research on the minimum requirements of your city. And make sure you choose an ADU general contractor who meets all those requirements. In this regard, it’s best to take the help of Facebook.
Before finalizing the deal, you should also verify whether they have liability insurance for business or not.
4. What Subcontractors Would Work on This Home Improvement project?
Before making your decision on leading ADUs contractors in Los Angeles, be aware of the subcontractors who will work on your project. The longer the contractor has been in this industry, the higher the chance that they have a team of qualified subcontractors who do their tasks flawlessly.
If the contractor doesn’t have a team of subcontractors, it can be a red flag. It means their quality of work may fluctuate as they are not well aware of subcontractors’ work.
5. How Would You Find a Reliable ADU General Contractor?
First of all, make sure the contractor you hire has years of experience in building ADUs. An experienced contractor will assure you of rendering quality service.
You should visit their past projects to gauge their professionalism. You can also visit Pinterest to witness how the ADUs they build look like. And most importantly, compare the pricing structure of different contractors. Then choose the one that suits your affordability.
We, MDM Custom Remodeling Inc, have earned a solid reputation as a leading ADU general contractor in Los Angeles. Our professionals have the expertise to convert your old garage into a functional ADU. So, feel free to contact us!

