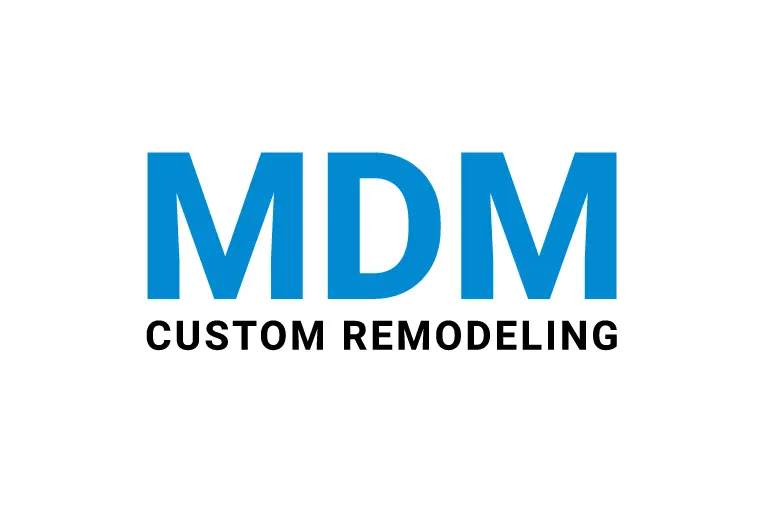OKAY, it’s undeniable that there is no single home improvement idea that doesn’t involve bathroom renovation. In fact, your research will remain incomplete until you don’t take a glance at the modern basin designs at the bathroom remodeling gallery.
Selecting the perfect basin designs is the most challenging decision for a homeowner. And the reason is nothing but countless options that are overflowing with style! After all, your simple choice can ruin or give perfection to your bathroom design.
In today’s blog, we bring some stunning bathroom basin designs for you! These will not only add elegance but make your space stand out unique from others.
Trendy basin ideas to embrace for bathroom remodel
As mentioned before, a decision can make or break your bathroom design. And the choice of basin designs is one of those! Just like bathtub setup planning, a basin plays a vital role in keeping up the style in your bathroom.
Here are some of the ideas that you can try out! Have a look:
What’s about a corner design?
YES, people keep complaining about the small space in the bathroom that doesn’t allow them to turn it into a luxurious one. But with a Corner Bathroom Basin idea, you can do so!
It comes mostly in ceramic style in the interior, while the outer side is covered with a golden hue, including a white pattern. Also, you can install a stylish fixture to give it a royal finish!
Have you ever tried a stone bathroom basin?
If you desire to make your bathroom space aesthetically appealing, try out this one! A stone basin is a perfect addition to your bathroom remodel plan that gives a mesmerizing appearance. The rustic finish of the natural stone and color is something you can’t ignore!
Let’s go for something funky!
This design is on the latest trends that you can find on Yelp if looking for unique bathroom remodel ideas. The funky bathroom basin design looks just like a pedestal sink. Your guests will find it not only attractive but functional and unique too. Also, it’s a great choice when you want the bathroom to stand out differently!
Modern bathroom basins to take a look at!
When you have a plan to go with the flow and adapt trendy designs for bathroom renovations, these options are considerable! The round and oval-designed bathroom basins reflect the blend of aesthetic and trend together. Their shape and size fit even in small spaces, while the ceramic material with a stylish tap makes it more elegant!
Glass basin style:
Don’t you think that it’s something new? If you have a plan to turn your guests’ heads when they step into your bathroom, the glass basin is your decor solution! This bathroom remodel design just elevates the glamour and beauty of your restroom while making it easy to keep your basin clean. Well then, which one would you love to install during the bathroom remodel? No matter what, We, MDM Custom Remodeling Inc, will be there to handle your project from start to finish. Stay connected!

