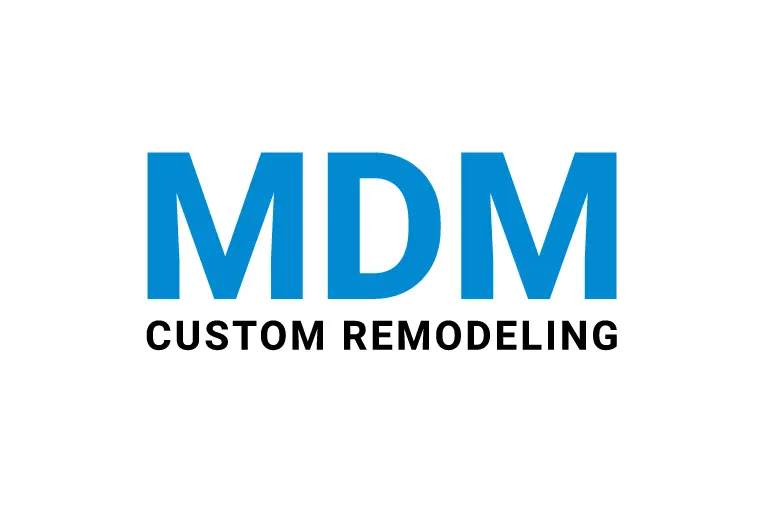Room additions are an excellent way to increase the living space of a home. This home improvement project offers immense benefit to you and your family. Not only that, but a room addition also increases the resale value of a property. That’s why many people in Los Angeles go for this option when their homes lack space. But it requires proper planning to get the desired result in return for your investment. And before you start discussing room addition plans, it’s crucial to be aware of a few vital things that we have introduced in this blog. As a result, you can take forward the construction work smoothly. So, let’s dive into the following lines!
What Should You Know before Discussing Room Addition Plans?
Doing a room addition is not as easy as it seems. It needs a lot of considerations. So, write down your room addition plans first and determine what you want through this project. But before that, be aware of the following things.
1. Building Codes
In Los Angeles, any home improvement project requires permissions and inspections. It’s necessary to ensure that you follow the building codes, which indicates the safety of the structure. Therefore before getting started building a room addition, familiarize yourself with the rules and regulations in your area. Otherwise, you will be held responsible for the work that costs you more.
2. Property Lines
Building a room addition means you are making an addition within your lot. Nevertheless, it’s imperative to conduct a proper survey that determines property lines. Develop room addition plans for your plot, and include the location of your utilities.
You may be familiar with these restrictions while obtaining the permit. But it’s prudent to have a clear understanding before getting into this phase. In this regard, consider visiting the Facebook pages of different contractors.
3. Hidden Cost
After estimating the room addition budget, make sure you set aside extra cash to meet the hidden cost. This cost may spike due to various reasons. You may require extra plumbing materials to adhere to building codes. Maybe you require installing new electric boxes, light fixtures. And these are what may pose additional costs. Besides, the labor cost may also increase depending on the weather.
4. Impact on the Existing Structure of Your Home
This home improvement project requires some level of fitness so that the extended space can tie-up with the existing designs. In this respect, consider how floor plans develop consistency. In addition, count on how to complement the addition on the exterior and interior part of your home. Also, consider your family’s lifestyle to create a functional and modern addition. Visit Yelp to know more.
5. Designs
Once you determine your objectives, start exploring various design options. But prior to that, appoint a reliable room addition contractor. They usually have a team of architects who will create the right design. If you want to make an addition to your current space, opt for the design that flows with the existing design. Visit Pinterest to explore various options.
6. Timeline
You may sacrifice your home and busy schedule during this project. Hence, it’s imperative to have a project timeline. If you are not comfortable with it, consult with your contractor for a good time. If you need a shorter time, you may have to choose another design and fixture to lessen the schedule. So, get ready to commit your time to this project.
MDM Custom Remodeling Inc has years of experience in handling room addition projects in Los Angeles. The room addition plans we suggest will meet all your desires. We aim to offer quality service to our clients. Go through our other blogs to gather more info.

