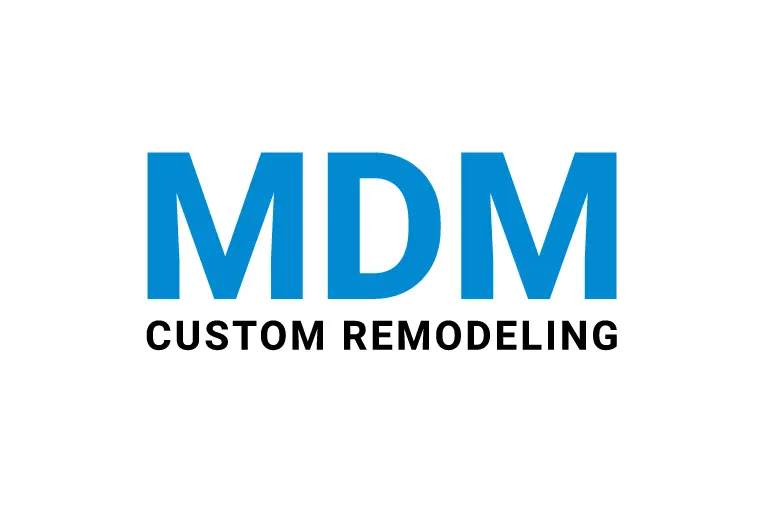Kitchen remodeling is truly an exciting home improvement project. It’s an excellent opportunity to revamp the look of the cooking space. But how would you get the expected outcome in return for your investment? Well, in this respect, you can follow a few dos and don’ts. These kitchen remodeling guides will help you get your dream kitchen within your affordability. Now, go through the entire blog to explore.
Dos and Don’ts for Kitchen Remodeling
Here are some dos and don’ts for an ideal kitchen remodeling project.
Do: Choose Different Lighting
Using different lighting fixtures in a kitchen is the easiest way to add visual interest to a kitchen. Besides, different lighting options can also enhance the aesthetic appeal of a space. However, in this regard, you should use pendant lights, cabinet lighting to illuminate your kitchen.
Don’t: Incorporate All-White Colour Scheme
A white color scheme can give your kitchen an elegant look. But it may look dull if you don’t add some fun accents or textures. The all-white scheme actually suits the rest of a modern home design with a combination of colorful design styles.
Do: Shades of Blue Works Best
Consider the vast shade range of blue for your kitchen. It doesn’t matter whether you prefer navy or grayish-blue. The blue color scheme has always been hit. You can also add a touch of blue while refacing your kitchen cabinets or painting walls. And visit the Facebook pages of various kitchen remodeling contractors to explore different shades of blue.
Don’t: Over Utilize Your Kitchen Space
If you need to add many additions to your kitchen, considering the space is a must. But never over-utilize your kitchen space. Otherwise, you will feel cramped. Most importantly, this mistake can make cooking more challenging. Therefore, make sure you avoid overloading the space of your kitchen.
Do: Add Updated Appliances and Faucets
Have your kitchen appliances become outdated? Then why not get these upgraded to make your kitchen more functional? Bring updated appliances and faucets to give your cooking space a modern appearance. Most contractors nowadays suggest these kitchen remodeling guides to their clients first. Kitchen sink faucets that come with a waving sensor can boost the value of a kitchen.
Don’t: Ignore Counter Space
Counter space is one of the most crucial elements of a kitchen. Extended counter space will allow you to do your tasks smoothly. Hence, to make your kitchen more functional, expand the counter space with shelving support, decorative corbel, etc.
Do: Create Wide Walkways
Paths throughout a kitchen must be at least 36 inches wide. In terms of a one-cook kitchen, the path should be 42 inches wide. And for a two-cook configuration, it needs to be 48 inches wide. And while planning for walkways, adjust the kitchen island accordingly.
Don’t: Forget about Your Budget
Making a budget is an essential part of kitchen remodels. However, decide on the features that you want to incorporate into your kitchen. And allocate your finances accordingly. Remember, kitchen cabinets usually consume almost one-third of a kitchen remodeling budget. But whatever you will add to this space, a trusted contractor will remodel your kitchen within your determined budget.
Do: Consider Backsplash
A kitchen backsplash is considered the main focal point of a kitchen. It’s a place of a kitchen where you can play with textures and colors by using different shades. As a result, the designed backsplash will add a sophisticated look to a kitchen.
Don’t: Buy Kitchen Appliances Last
If you want to give your kitchen a total makeover, avoid buying kitchen appliances last. It’s because you have to select countertops depending on the kitchen appliances. Otherwise, this home improvement project may end up in a mess. Hence, go for this kitchen remodeling guide to facilitate the outstanding outcome.
These are a few dos and don’ts you should follow to remodel your kitchen. But make sure you hire a trusted kitchen remodeling contractor who will meet all your requirements regarding this project. And that’s what we, MDM Custom Remodeling Inc, are.
Our company has been offering this service in the Greater Los Angeles area for years. The kitchen remodeling guides offered by our experts will convert your outdated kitchen into a stunning one. We are following the trends for 2021. So, call us immediately!

