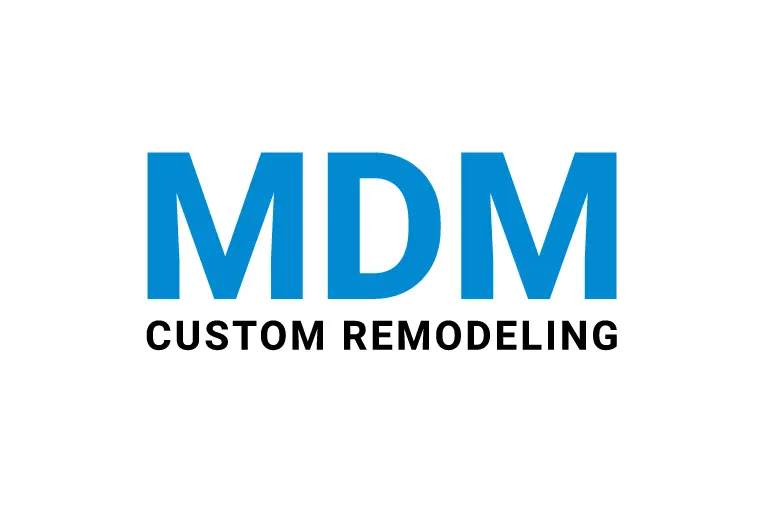Who else doesn’t want to enjoy luxury and refreshment in the bathroom! That’s why bathroom renovations have become the most common home improvement project these days! And bathroom cabinet remodel is on the top of the demand of homeowners. Of course, nothing can be a better option than bathroom cabinetry refacing to add an enlivening look to your space!
But before you reface your bathroom cabinets, know first what it is and how it works! In today’s blog, we can help you with that!
What is Bathroom Cabinetry Refacing?
Cabinet refacing is nothing but replacing the skin of your existing cabinetry. Our experts remove the front of cabinet doors and drawers to apply a new veneer over it. Also, you can ask us to change the drawer pulls, hinges, and handles if they become worn out or outdated!
How do our experts reface the bathroom cabinets?
In bathroom cabinetry refacing, a couple of days is a MUST to get your job done. Still, it can vary, depending on the size and number of cabinets in your bathroom. So, we, MDM Custom Remodeling Inc, suggest allowing at least five days for bigger projects. Our schedule can go like this:
Step 1:
Our bathroom remodeling experts remove the front of the cabinet door and drawers and cover those with a new veneer. Also, they laminate the cabinet sides and install new hinges if required. But if those are in good condition, we can reuse that!
Step 2:
If you find the cabinet handles and drawer pulls designs quite outdated, we can replace the fixtures with the latest ones! In fact, you can go on Yelp to check the feedback from our clients on bathroom cabinetry refacing.
Step 3:
Finally, we make adjustments and create your bathroom storage perfectly. And you will get a refreshing and luxurious cabinet design in your space.
Bathroom Cabinetry Refacing Costs
Cabinet refacing in the bathroom is less expensive than custom cabinet installations. You may have to pay up to $3500 for laminate veneers that can go high, depending on your choice of materials like wood. The wood veneer refacing costs $10,000 around for a larger bathroom while new installations come in double!
Was the guide helpful for you? If you need more ideas on bathroom cabinet designs, look into our bathroom remodeling photo gallery! Here, you can find our previous bathroom renovation projects done before. Stay connected!

