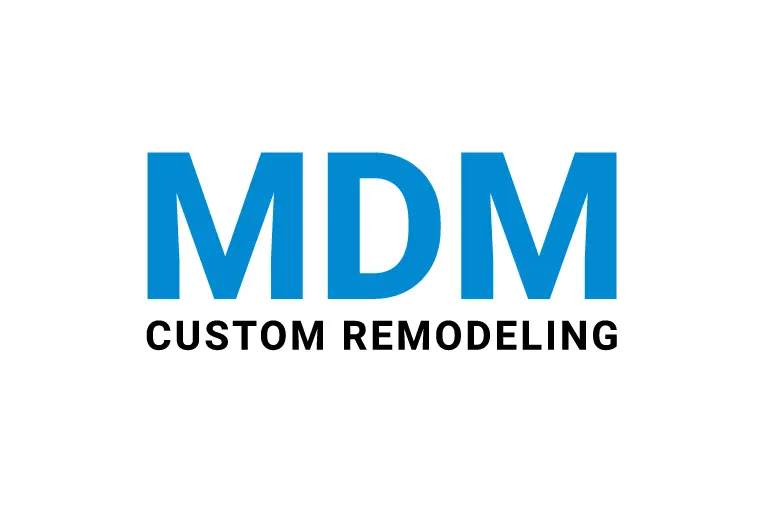Overflowing budget? Well, it’s the biggest fear of the homeowners in LA while looking forward to home renovation. And you may not be an exception- Isn’t it? Anyway, custom home remodeling planning in Los Angeles is not challenging if you have the right strategic ideas. In fact, you can cut the costs but not the corner on design, timing, and materials!
Smart ways to save on Custom Home Remodeling Planning
Before we start, you should clear the misconception that building a new custom home can cut costs better than renovation. That’s not at all! Many homeowners take their step back from making decisions.
According to a recent survey, remodeling costs in LA are around $300,000, while you have to spend near about $550,000 for a new custom home! Yet, you can save up to $200,000 and more if you follow the strategies below during the renovation! Such as:
Consider improving the efficiency than size!
Suppose you have a small space in the kitchen but require rooms for storage! In this case, we, MDM Custom Remodeling Inc, suggest not to knock out the walls and maximize the space. In fact, you don’t leave with much square footage sometimes!
Then, replace your outdated shelves with cabinet drawers and access more space for your items. You can look for different options here that come with racks in the wide pullout drawers.
The kitchen space expansion up to 200 square feet can cost around $97,000, while custom-designed cabinet installation comes in $38,000 near about!
Bring the natural light within!
Well, you can get an amazing chance here to cut costs in arranging the lights. The more lighting options you choose, the higher your utility bill would be! For instance, two lights in your bathroom can cost you around $1,000 every month, while a double pane-insulated window is a one-time investment of $700.
If you don’t have enough space in the bathroom to install a bigger window, go for the skylight option! It’s trendy and saves space too!
Avoid moving the sink in the kitchen or bathroom!
You may have found different sink designs on our gallery and decided to replace yours and move it to at least three feet away. Never do that! Plumbing can cost you more, including sink replacement, than only new sink installation without shifting it!
Have you made your mind to go for custom home remodeling? Then, count on us! To ensure our services, you can check the reviews on Yelp too! Keep on reading!

