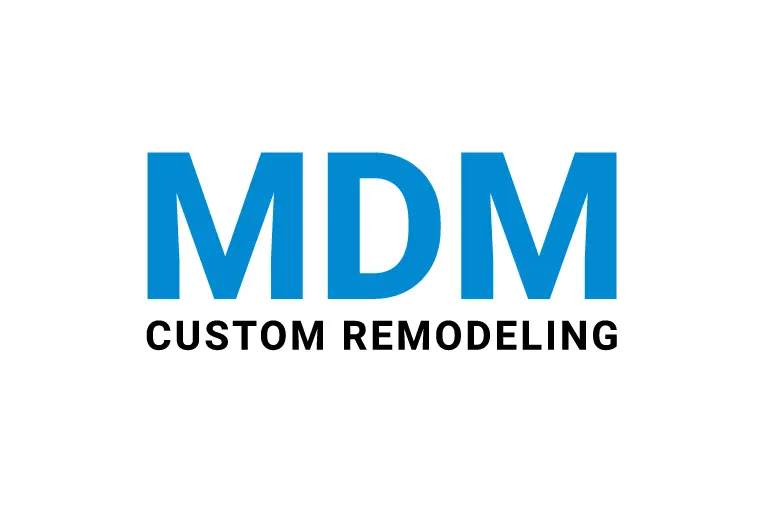So, you have made your mind to build a custom home. Congratulations on taking a step ahead to your dream! You have already scheduled a consultation with our designers and general contractors. But before that, you can see our Stevens custom home project to ideate the latest designs within your budget.
Do you find it overwhelming to decide on any home designs? We can help you here with smart guidance to find the perfect match for your custom home requirements!
How to choose the right custom home design
Whether you accept it or not but a home layout can make your future experience incredible while a nightmare too! That’s why you need to make major design considerations for your custom home remodeling or building. Here’s HOW:
Look over the rooms:
While choosing a custom home design or asking experts to plan it, focus on the accommodation with changing lifestyle. For example, you could have a large patio for your kids to play all day on the weekend or extra guest rooms for your surprising guests!
Hence, take time and think before confirming any design like:
- How many bedrooms do I need?
- Should I get a room addition on my bedroom adjacent?
- Do you prefer sharing a bathroom or need one for each member?
- Open floor plan or closed ones: Which will fit my requirements better?
Custom home floorplan:
It’s completely up to your preferences! Suppose you want privacy in the home, then embracing the open floor concept is not a good idea for you. Also, you need to decide if you want a modern custom home design or a traditional one! We, MDM Custom Remodeling Inc, suggest focusing on the aesthetics and space too!
What’s about the location?
Maybe you don’t know, but the area you live in plays a major role in deciding on the right custom home design. For instance, if you consider having a single-family home, planning a big backyard can be apt to enjoy the BBQ with your family. On the contrary, when you like spending time alone, a townhome design is better!
Apart from this, don’t miss to evaluate your current lifestyle, including a growing family, priorities, and entertainment options. Comfortable and functional- you can’t leave any corner!
Was it helpful? We hope so! Still, if you want more ideas for custom home designs, check our photo gallery. You may find here what you have looked for so far!

