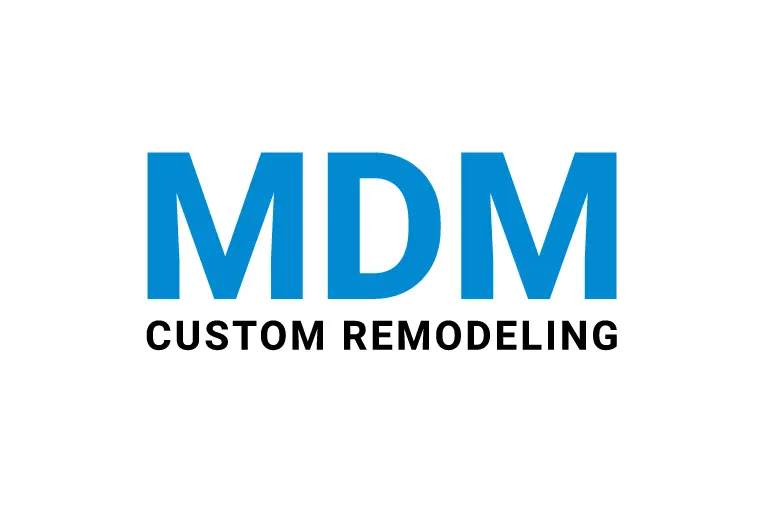Admit it or not, but there’s something about the festive seasons at the year-end that brings a positive vibe everywhere! And if you have caught the motivation to a new look in your home, why don’t you start with a bathroom addition this Christmas or New Year? It’s not just about utilizing the additional space, but style and comfort! And not understanding where to start, our today’s blog may be helpful.
What to do for bathroom addition
Well, you can’t compromise with even an ounce of style, especially when it’s the festive season (Christmas and New Year)! And our following tips will help you ideate where to start and how to meet all your requirements:
Set your budget
It’s the foremost thing that you should do while planning a new bathroom. Without having a clear budget, our designers may not recommend you a perfect layout for your space. That’s why we, MDM Custom Remodeling Inc, suggest making two lists of the items you need and desire!
Ideate your needs
Well, before you sit with our designers, consider your exact requirements. For instance, while deciding on the flooring, vanity, faucets, or shower room, ask yourself how long you want to be in this home! If you want to sell it in a few years, don’t go for many expensive items for additions, but trendy ones, of course. Or else you may not get enough ROI during the home sale!
Consider the theme
Well, it’s up to you! The look you desire to have in your bathroom can help you decide on the theme and layout. In fact, you can check our bathroom renovation photos to ideate the variations in style and guess which one you find great for your space- spa-like, chic and sophisticated, or cozy! Once you decide the theme, selecting the wall colors, flooring, and texture becomes easy.
Lighting, flooring, vanity, and walls!
While spending dollars on bathroom additions, you may prefer to be everything perfect-looking- Isn’t it? Then, focus on every corner and start with flooring:
- Look for a non-slip surface for a flooring option like textured tiles with matte finishes!
- Give a fresh coat of paint on the walls! Go for light shades for a small space while darker tones for a bigger bathroom.
- With light color walls, choose dark-colored cabinets and floating vanity to save space in a tiny room.
Also, to ensure our service, you can read our clients’ reviews on Yelp! Stay connected!

