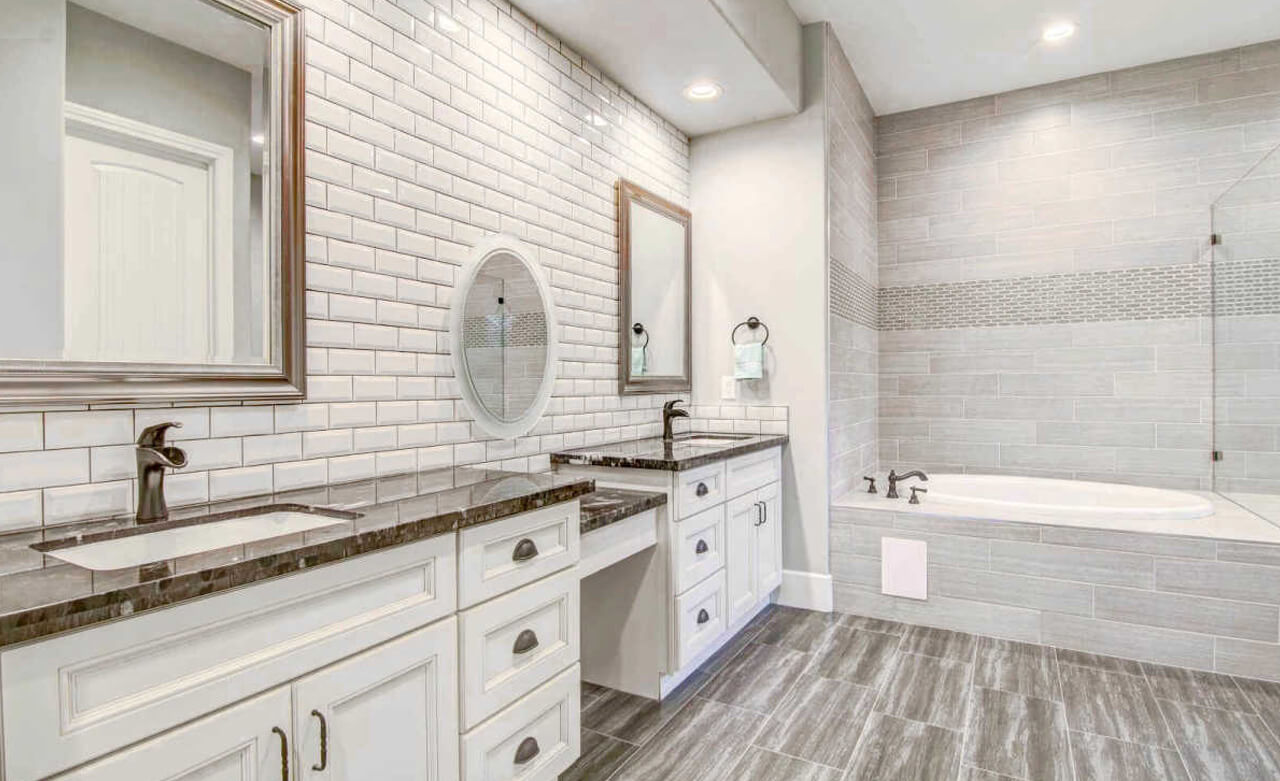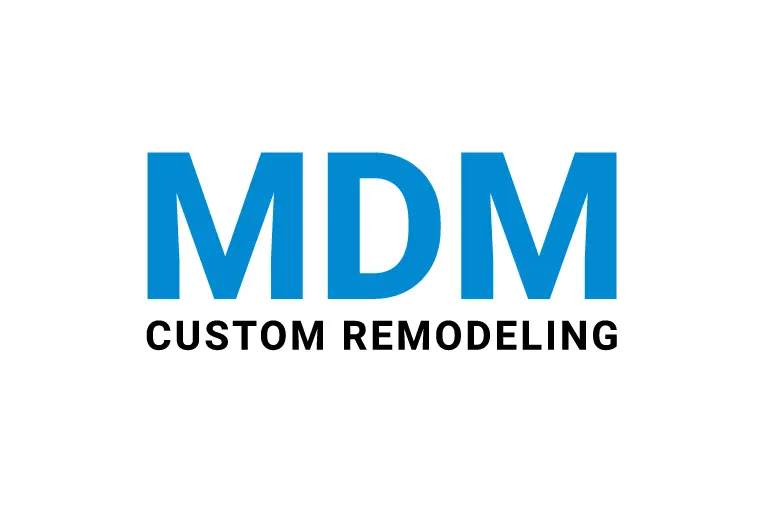
You Need Under-sink Storage With Bathroom Remodel: REALLY?
While renovating your tiny shower room, you may have started looking into magazines and Pinterest for different designs that can make the space seem bigger.

While renovating your tiny shower room, you may have started looking into magazines and Pinterest for different designs that can make the space seem bigger.

Admit it or not, bathroom remodel can bring a huge difference in the overall curb appeal of your home. So, if you are tired of

If you are a married man with children, you may find it quite common to be someone in the bathroom you need that to use.

Do you own a beautiful home? Not to mention, it’s a blessing to have a roof over the head. And the best part is you
License # 930166
Copyright © 2024. All Rights Reserved. MDM Custom Remodeling Inc | Los Angeles Remodeling Contractors | Privacy Policy
