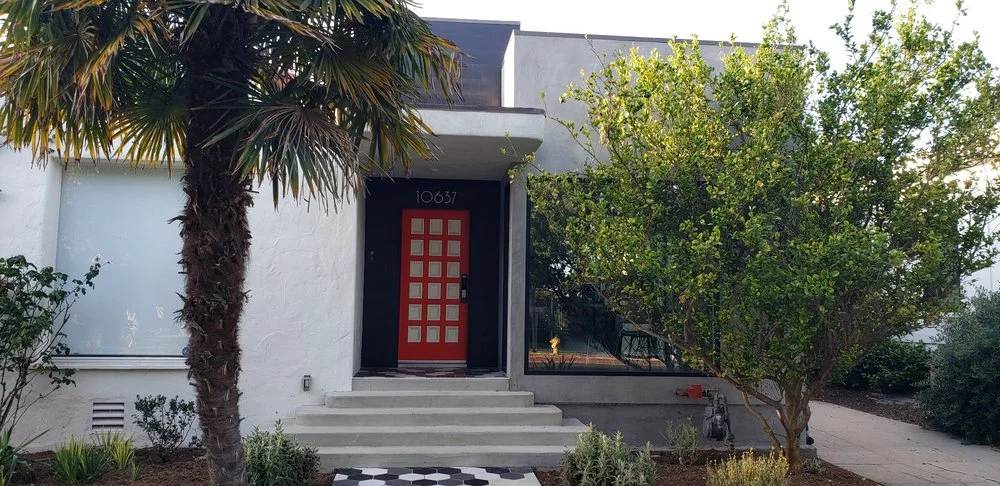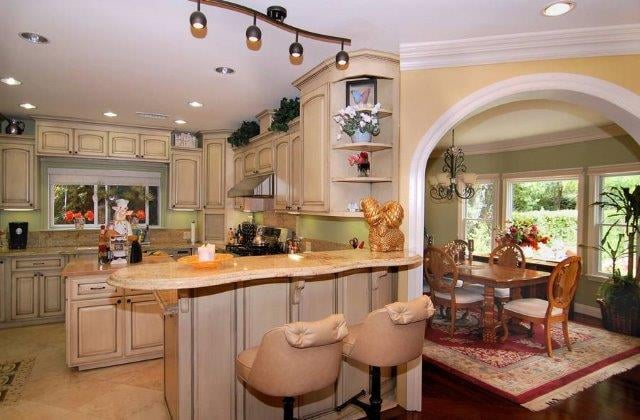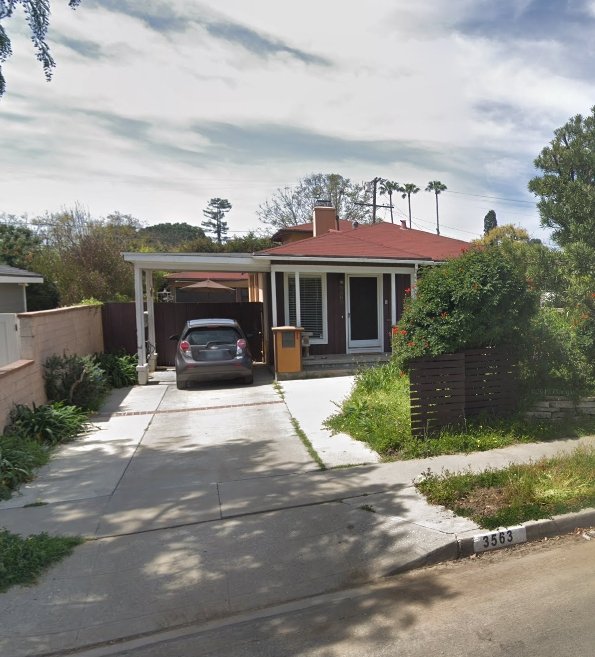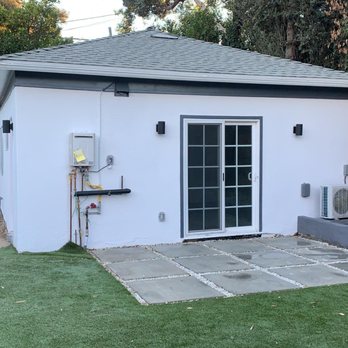
Bathroom Remodeling Tips to Make Home Ready for Resale!
So, you already have a plan in mind to give your home up for sale and move somewhere else within a few years. But don’t

So, you already have a plan in mind to give your home up for sale and move somewhere else within a few years. But don’t

Simply put, renovating your cooking space means increasing the extra square footage to prepare and cook meals better while creating a perfect space to spend

We have got this question from many of our clients who live in West LA, California. Honestly, Accessory Dwelling Units (ADUs) boost the value of

Hey, are you planning to remodel your cooking space in royal oak? Then, why don’t you think of turning to a contemporary kitchen style? It’s

Are you looking to add a little square footage to your existing home? Then, we would love to recommend you view Yelp and look over

Are you seeking a way out to have an extra bedroom without spending on a full-scale addition? You can look over our ADU projects for
License # 930166
Copyright © 2024. All Rights Reserved. MDM Custom Remodeling Inc | Los Angeles Remodeling Contractors | Privacy Policy
