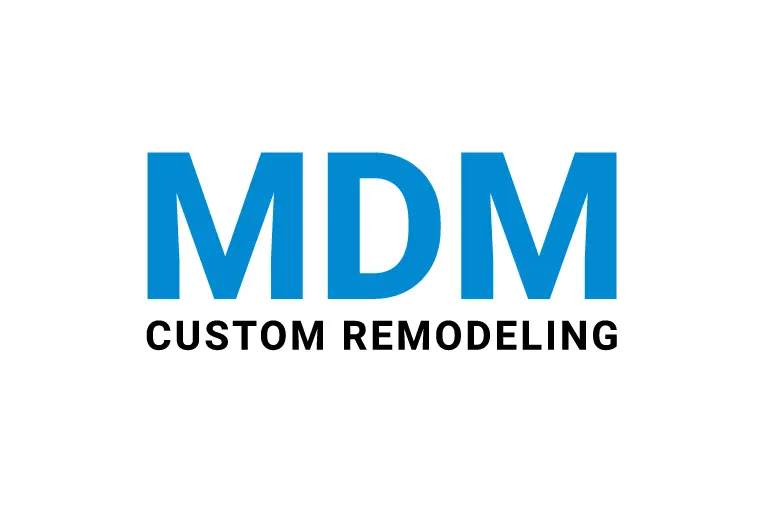
A Complete Guide on a Bathroom Addition for a Low Cost!
If you are a married man with children, you may find it quite common to be someone in the bathroom you need that to use.

If you are a married man with children, you may find it quite common to be someone in the bathroom you need that to use.

Finally, you start planning to renovate your shower room after a year of thought. But one thing that you may haven’t decided yet about bathroom

So, you are after remodeling your interior and up-to-date the latest trends for it. But in a survey, we have found that our general contractor

Are you finding yourself in the face of a challenge to remodel your Los Angeles home? Mid-century modern home purchase and its renovation are on

Do you know what the best part comes out in the last couple of years of Pandemic? Amazing cooking skills almost in every homeowner that

Winter vacations are over, and you have to be ready to get back to work. But are you terrified with the fight over bathroom schedules

Are you on a plan to renovate your cooking space, especially replacing the counters? No wonder you will find it overwhelming to pick the right

The number of bathroom remodeling projects we have handles most contain the labor, tile work, and plumbing that are the most expensive part of the

Do you need some extra living space in your home? Then, nothing could be a better option for you than garage conversions if you have

With our years of experience in the construction field, we have discovered the basic needs of our most customers for kitchen remodeling. Contrary, the struggles
License # 930166
Copyright © 2024. All Rights Reserved. MDM Custom Remodeling Inc | Los Angeles Remodeling Contractors | Privacy Policy
