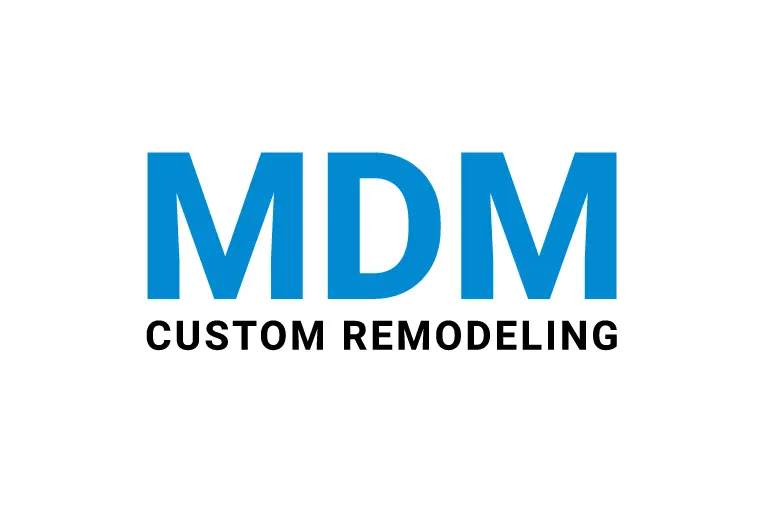
What to Consider for Kitchen Chimney Installation!
Of course, you may not prefer having lampblack on the corner walls of your newly painted luxury cooking space. Isn’t it? That’s why we, MDM

Of course, you may not prefer having lampblack on the corner walls of your newly painted luxury cooking space. Isn’t it? That’s why we, MDM

Picture this: A sunny morning, and you are wandering in the yard. And suddenly, you have found something a few steps ahead of you! Oops!

No matter if you need to make your pocket a little bit full, need privacy, or reserve your guests for a few more days, having

Picture this: You are looking forward to renovating your home. Of course, plenty of options are there on Google. From flooring to wall paint and

Honestly, you can’t get any direct and certain answers here! In fact, when about to start a construction project and looking for architectural design services,

Getting a home addition is, no doubt, exciting for anyone! After all, it comes with amazing excess living options for a growing family. On the

Do you dream of having a luxurious and timeless design in your restroom layout? Who else doesn’t! And it requires proper attention to detail, especially

Not only the cabinets but even the countertops play a significant role while talking about kitchen renovation. From preparing a cup of coffee to dinner-
License # 930166
Copyright © 2024. All Rights Reserved. MDM Custom Remodeling Inc | Los Angeles Remodeling Contractors | Privacy Policy
